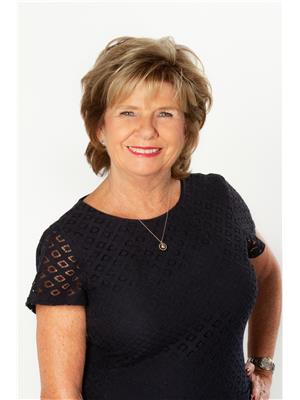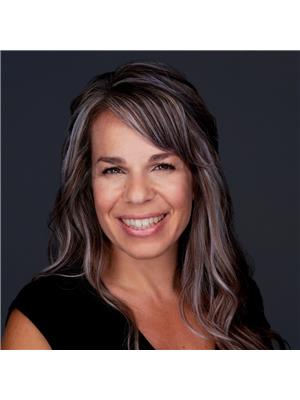1883 Water Street Unit 405, Kelowna
- Bedrooms: 2
- Bathrooms: 2
- Living area: 891 square feet
- Type: Apartment
- Added: 105 days ago
- Updated: 7 days ago
- Last Checked: 5 hours ago
Newly built 2018 top floor unit just move in and enjoy! Bright primary bedroom with walk though closet and full bathroom. Other good size bedroom has walk through closet to the main full bathroom. Nice bright great room living area with very functional kitchen. Huge patio outside with peek a boo lake view! Also 2 underground secure parking spots and a good extra storage space belongs to this unit! Nothing to do but move in and enjoy this prime location and home! Water street is one of the most sought after locations in Kelowna, close to a bustling metro centre, and short walking distance to Okanagan Lake. Magala Place boasts tranquillity and stability as you enjoy the abundant lifestyle Kelowna has to offer. Come see today! (id:1945)
powered by

Property DetailsKey information about 1883 Water Street Unit 405
Interior FeaturesDiscover the interior design and amenities
Exterior & Lot FeaturesLearn about the exterior and lot specifics of 1883 Water Street Unit 405
Location & CommunityUnderstand the neighborhood and community
Property Management & AssociationFind out management and association details
Utilities & SystemsReview utilities and system installations
Tax & Legal InformationGet tax and legal details applicable to 1883 Water Street Unit 405
Additional FeaturesExplore extra features and benefits
Room Dimensions

This listing content provided by REALTOR.ca
has
been licensed by REALTOR®
members of The Canadian Real Estate Association
members of The Canadian Real Estate Association
Nearby Listings Stat
Active listings
195
Min Price
$48,000
Max Price
$3,210,000
Avg Price
$807,872
Days on Market
89 days
Sold listings
39
Min Sold Price
$52,000
Max Sold Price
$1,589,999
Avg Sold Price
$724,461
Days until Sold
105 days
















