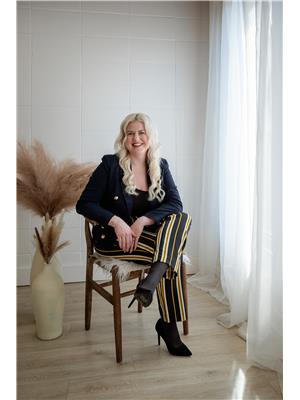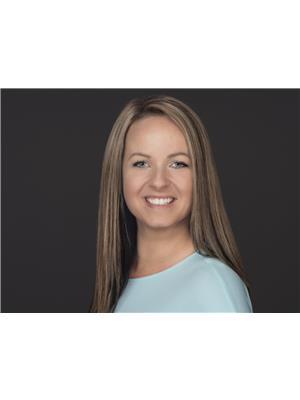10 Cedar Square, Blackfalds
- Bedrooms: 3
- Bathrooms: 3
- Living area: 1018 square feet
- Type: Residential
- Added: 28 days ago
- Updated: 4 days ago
- Last Checked: 15 hours ago
IMMEDIATE POSSESSION AVAILABLE ~ FULLY DEVELOPED 3 BEDROOM + DEN, 3 BATH 4-LEVEL SPLIT ~ WALKOUT BASEMENT ~ DOUBLE DETACHED GARAGE ~ WEST FACING BACKYARD ~ Covered front veranda welcomes you and leads to a sun filled foyer ~ The open concept layout is complemented by soaring vaulted ceilings that create a feeling of spaciousness ~ The living room has large windows offering tons of natural light and overlooking the landscaped front yard ~ The kitchen offers a functional layout with plenty of rich stained oak cabinets, ample counter space including a large island with an eating bar, full tile backsplash, corner panty and stainless steel appliances ~ Host gatherings with ease in the dining room that opens to the kitchen ~ The primary bedroom can easily accommodate a king size bed plus multiple pieces of furniture, has a walk in closet and a 3 piece ensuite ~ Second bedroom located on the same level as the primary bedroom is also a generous size, has built in shelving and is conveniently located across from the 4 piece main bathroom ~ The lower level has large above grade windows, a 3rd bedroom, 2 piece bathroom with laundry and walk out access to the backyard ~ The fully finished basement has another family room or games room, den/bedroom and storage with built in shelving ~ Other great features include; Central air conditioning, operational in floor heat, original owner home ~ The sunny west facing backyard is landscaped, has a massive deck and is fully fenced with a separate dog run ~ 24' L x 22' W double detached garage ~ Located just across from 2 schools with tons of walking trails, parks, playgrounds in close proximity with easy access to shopping and all other amenities. (id:1945)
powered by

Property DetailsKey information about 10 Cedar Square
- Cooling: Central air conditioning
- Heating: Forced air, In Floor Heating
- Year Built: 2010
- Structure Type: House
- Exterior Features: Vinyl siding
- Foundation Details: Poured Concrete
- Architectural Style: 4 Level
- Construction Materials: Wood frame
Interior FeaturesDiscover the interior design and amenities
- Basement: Finished, Full, Separate entrance, Walk out
- Flooring: Carpeted, Linoleum, Vinyl Plank
- Appliances: Refrigerator, Dishwasher, Stove, Microwave, See remarks, Window Coverings, Garage door opener, Washer & Dryer
- Living Area: 1018
- Bedrooms Total: 3
- Bathrooms Partial: 1
- Above Grade Finished Area: 1018
- Above Grade Finished Area Units: square feet
Exterior & Lot FeaturesLearn about the exterior and lot specifics of 10 Cedar Square
- Lot Features: Back lane, PVC window, Closet Organizers
- Water Source: Municipal water
- Lot Size Units: square feet
- Parking Total: 2
- Parking Features: Detached Garage
- Lot Size Dimensions: 4410.00
Location & CommunityUnderstand the neighborhood and community
- Common Interest: Freehold
- Subdivision Name: Cottonwood Estates
Utilities & SystemsReview utilities and system installations
- Sewer: Municipal sewage system
- Utilities: Natural Gas, Electricity
Tax & Legal InformationGet tax and legal details applicable to 10 Cedar Square
- Tax Lot: 15
- Tax Year: 2024
- Tax Block: 17
- Parcel Number: 0034312140
- Tax Annual Amount: 3559
- Zoning Description: R1S
Room Dimensions

This listing content provided by REALTOR.ca
has
been licensed by REALTOR®
members of The Canadian Real Estate Association
members of The Canadian Real Estate Association
Nearby Listings Stat
Active listings
9
Min Price
$309,900
Max Price
$799,900
Avg Price
$507,133
Days on Market
46 days
Sold listings
13
Min Sold Price
$289,900
Max Sold Price
$584,900
Avg Sold Price
$434,454
Days until Sold
61 days
Nearby Places
Additional Information about 10 Cedar Square


























































