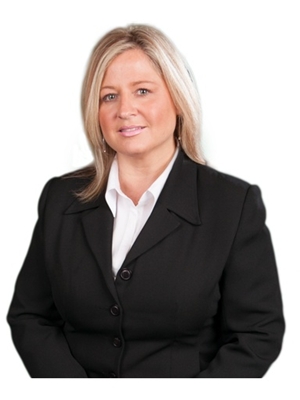32 Park Trail, Springwater Midhurst
- Bedrooms: 4
- Bathrooms: 3
- Type: Residential
Source: Public Records
Note: This property is not currently for sale or for rent on Ovlix.
We have found 6 Houses that closely match the specifications of the property located at 32 Park Trail with distances ranging from 2 to 10 kilometers away. The prices for these similar properties vary between 924,900 and 1,799,000.
Recently Sold Properties
Nearby Places
Name
Type
Address
Distance
Barrie Community Sports Complex
Park
Nursery Rd
3.6 km
East Side Mario's
Restaurant
502 Bayfield
4.3 km
Georgian Mall
Shopping mall
509 Bayfield St
4.3 km
Moxie's Classic Grill
Bar
509 Bayfield St
4.3 km
Kelsey's Restaurant
Bar
458 Bayfield St
4.4 km
Moose Winooski's
Bar
407 Bayfield St
4.8 km
Fran's Restaurant
Bar
407 Bayfield St
4.8 km
St. Joseph's Catholic High School
School
243 Cundles Rd E
5.1 km
Ajisai Japanese Restaurant
Restaurant
359 Bayfield St
5.2 km
Cw Coops
Restaurant
353 Anne St N
5.3 km
Tim Hortons
Cafe
354 Bayfield St
5.3 km
Pizza Hut
Meal takeaway
342 Bayfield St
5.4 km
Property Details
- Cooling: Central air conditioning
- Heating: Forced air, Natural gas
- Stories: 1
- Structure Type: House
- Exterior Features: Brick
- Foundation Details: Concrete
- Architectural Style: Bungalow
Interior Features
- Basement: Finished, Full
- Flooring: Hardwood
- Appliances: Washer, Refrigerator, Water softener, Central Vacuum, Dishwasher, Stove, Dryer, Window Coverings
- Bedrooms Total: 4
Exterior & Lot Features
- Lot Features: Sump Pump
- Water Source: Municipal water
- Parking Total: 14
- Pool Features: Inground pool
- Parking Features: Attached Garage
- Building Features: Separate Electricity Meters
- Lot Size Dimensions: 80.09 x 404.49 FT
Location & Community
- Directions: ON-26/Finlay/Wattie/Park
- Common Interest: Freehold
- Community Features: School Bus
Utilities & Systems
- Sewer: Septic System
Tax & Legal Information
- Tax Annual Amount: 7381.8
- Zoning Description: RE
*********SOLD FIRM, AWAITING DEPOSIT******************* RELAX POOLSIDE IN YOUR VERY OWN BACKYARD OASIS IN BEAUTIFUL MIDHURST! This custom-built home is located on one of the best streets in Midhurst & backs onto open space. The landscaping, stamped concrete driveway, & peaceful surroundings will grab your attention. Inside, you'll notice the hardwood floors, vaulted ceilings, & large primary rooms. The living room has a beautiful fireplace & skylights, & the formal dining room features a built-in wet bar. The kitchen has ample storage & a spacious eat-in area. A 4-season sunroom overlooks the natural surroundings. This home has 3 main floor bedrooms, including a primary with a gorgeous ensuite & walk-in closet. The fully finished basement has a wood fireplace, a guest bedroom, & a 3-piece bathroom. Outside, you'll find extensive landscaping, a covered outdoor kitchen with a BBQ, cooktop, fridge & an ultra-private saltwater pool, & a custom outdoor fireplace surrounded by a pond. The large detached shop with a separate driveway features gas heat, water, & 200 amp service. (id:1945)
Demographic Information
Neighbourhood Education
| Master's degree | 20 |
| Bachelor's degree | 45 |
| University / Below bachelor level | 15 |
| Certificate of Qualification | 20 |
| College | 50 |
| Degree in medicine | 20 |
| University degree at bachelor level or above | 95 |
Neighbourhood Marital Status Stat
| Married | 255 |
| Widowed | 10 |
| Divorced | 10 |
| Separated | 5 |
| Never married | 95 |
| Living common law | 30 |
| Married or living common law | 285 |
| Not married and not living common law | 120 |
Neighbourhood Construction Date
| 1961 to 1980 | 85 |
| 1981 to 1990 | 55 |
| 1991 to 2000 | 10 |
| 2006 to 2010 | 10 |
| 1960 or before | 15 |











