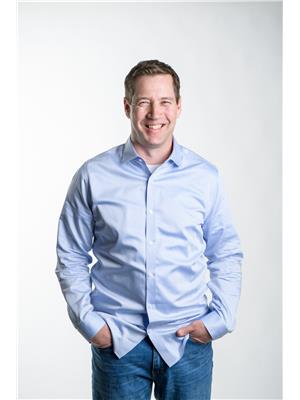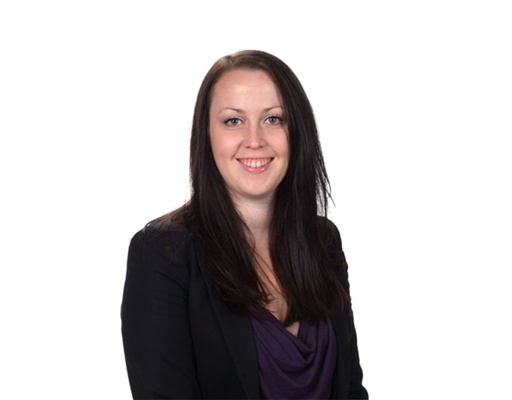16 Gables Way, Barrie
- Bedrooms: 4
- Bathrooms: 4
- Living area: 3016 square feet
- Type: Residential
- Added: 91 days ago
- Updated: 88 days ago
- Last Checked: 5 hours ago
Welcome to 16 Gables Way in Barrie's Innishore Subdivision. This beautiful home offers over 3,000 sq. ft. of living space and a private backyard oasis with a saltwater pool, jacuzzi hot tub, custom built-in BBQ, private change room, multiple lounging areas, and a tree house. The kitchen boasts luxury features like pull-out pantry drawers, a sit-up bar with a waterfall counter, and stainless steel appliances. The upper level includes a spacious primary suite with a sitting area, walk-through closet, and large ensuite. The basement has a family room with a gas fireplace, a fourth bedroom, an office, and a laundry room. Additional highlights include a two-car garage, new high-efficiency HVAC systems, and a front porch overlooking a wildflower garden. (id:1945)
powered by

Property Details
- Cooling: Central air conditioning
- Heating: Forced air, Natural gas
- Stories: 2
- Year Built: 1997
- Structure Type: House
- Exterior Features: Other, Brick Veneer
- Foundation Details: Poured Concrete
- Architectural Style: 2 Level
Interior Features
- Basement: Finished, Full
- Appliances: Central Vacuum
- Living Area: 3016
- Bedrooms Total: 4
- Fireplaces Total: 2
- Bathrooms Partial: 1
- Above Grade Finished Area: 2017
- Below Grade Finished Area: 999
- Above Grade Finished Area Units: square feet
- Below Grade Finished Area Units: square feet
- Above Grade Finished Area Source: Measurement follows RMS
- Below Grade Finished Area Source: Other
Exterior & Lot Features
- Lot Features: Cul-de-sac
- Water Source: Municipal water
- Parking Total: 6
- Pool Features: Inground pool
- Parking Features: Attached Garage
Location & Community
- Directions: Tollendale to Bay to Gables Way
- Common Interest: Freehold
- Subdivision Name: BA10 - Innishore
- Community Features: Quiet Area
Utilities & Systems
- Sewer: Municipal sewage system
Tax & Legal Information
- Tax Annual Amount: 6620
- Zoning Description: Res - R2(SP-74)
Room Dimensions
This listing content provided by REALTOR.ca has
been licensed by REALTOR®
members of The Canadian Real Estate Association
members of The Canadian Real Estate Association















