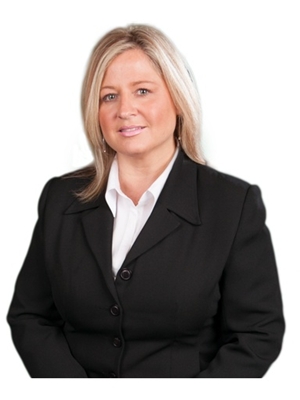223 Cliff Road, Barrie
- Bedrooms: 3
- Bathrooms: 2
- Living area: 1887 square feet
- Type: Residential
- Added: 5 days ago
- Updated: 5 days ago
- Last Checked: 18 hours ago
Welcome to a unique and charming property where comfort meets style, poised on an expansive double lot (0.336 acres) with over 122 feet of frontage in one of the city's most sought-after neighborhoods. It has just under 1900 sq ft of finished space and a spacious main floor of approx 1500 sq ft. Enjoy the convenience of walking to Minet's Point Park (beach) or Gables Park, which offers 40 acres of trees and trails that lead to a beach on Lake Simcoe. With a short drive to the Go Train, nearby shops, and schools, this home accommodates all age groups. There is more than ample parking for six cars, the vacation RV, or the water toys. The single garage with direct entry to a handy mudroom is ideal for extra parking and storage. The interior of this home is awe-inspiring, featuring warm and charming finishes that create a welcoming atmosphere. The floorplan and large windows invite abundant natural light, making it perfect for entertaining and relaxing in the afternoon southern sunshine. The natural color palette and cozy ambiance enhance the home's inviting charm. The spacious, well-appointed kitchen boasts generous cabinet and counter space and a large island ideal for culinary creativity and everyday dining. Large trees and natural surroundings are vivid from all vantage points and accessible from glass doors that lead to a private, sunlit patio with low-maintenance landscaping. The finished basement offers a family room with options for entertaining or a home-based gym. On the upper floor, there are three character-filled bedrooms; the main bathroom boasts a new shower facade, and there's a convenient 2-piece powder room on the main floor. With open beams, engineered hardwood floors, large windows, two fireplaces, and modern decor, this home is the perfect find. The mature & fully serviced lot offers numerous possibilities for expansion or renovation as your needs change. Experience living at its finest near the shores of Lake Simcoe & Kempenfelt Bay. (id:1945)
powered by

Property Details
- Cooling: Central air conditioning
- Heating: Forced air, Natural gas
- Year Built: 1960
- Structure Type: House
- Exterior Features: Vinyl siding, Brick Veneer
- Foundation Details: Block
Interior Features
- Basement: Finished, Partial
- Appliances: Water meter, Water softener, Oven - Built-In
- Living Area: 1887
- Bedrooms Total: 3
- Fireplaces Total: 2
- Bathrooms Partial: 1
- Fireplace Features: Electric, Other - See remarks
- Above Grade Finished Area: 1490
- Below Grade Finished Area: 397
- Above Grade Finished Area Units: square feet
- Below Grade Finished Area Units: square feet
- Above Grade Finished Area Source: Other
- Below Grade Finished Area Source: Other
Exterior & Lot Features
- Lot Features: Southern exposure, Corner Site, Conservation/green belt, Paved driveway
- Water Source: Municipal water
- Lot Size Units: acres
- Parking Total: 7
- Parking Features: Attached Garage
- Lot Size Dimensions: 0.336
Location & Community
- Directions: Hurst Dr to Brennan Ave
- Common Interest: Freehold
- Subdivision Name: BA10 - Innishore
- Community Features: Quiet Area, School Bus, Community Centre
Utilities & Systems
- Sewer: Municipal sewage system
- Utilities: Natural Gas, Electricity, Cable, Telephone
Tax & Legal Information
- Tax Annual Amount: 6149.3
- Zoning Description: Residential (R2)
Additional Features
- Security Features: Smoke Detectors
Room Dimensions
This listing content provided by REALTOR.ca has
been licensed by REALTOR®
members of The Canadian Real Estate Association
members of The Canadian Real Estate Association














