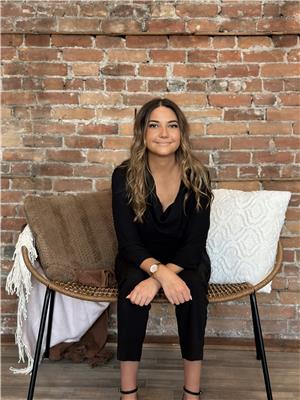976 Premier Road, North Bay
- Bedrooms: 4
- Bathrooms: 3
- Living area: 2700 square feet
- Type: Residential
- Added: 87 days ago
- Updated: 47 days ago
- Last Checked: 21 hours ago
Discover this beautifully transformed detached backsplit home, where contemporary elegance meets a West Coast inspired design sitting on 1.8 acres of land. Boasting 4 spacious bedrooms and 3 well-appointed bathrooms, this residence offers ample space for a family, multiple families, or a family who wants an income helper. Exclusive West Coast Knotless Cedar siding radiates outside, also accents throughout the interior complimented by the custom cedar patios. Step inside to experience the bright freshly painted ambiance, perfectly complementing the brand new carpet by Stradwicks, and new tile flooring throughout. The heart of the home features a brand new kitchen with Bella Terra Stone Quartz countertop, brand new SamSung appliance package, a breakfast nook, separate pantry close by providing lots of space for storage! This home offers two inviting living areas, ensuring plenty of room for relaxation and gatherings. Recent upgrades include a steel roof with a snow guard, along with new gutters, fascia, and soffits for peace of mind and low maintenance winters. Primary bedroom is a dream with vaulted ceilings, large walk-in closet, and brand new en-suite with a shower and soaker tub. All bathrooms have been remodeled throughout the home. Don’t miss the opportunity to own this outstanding property, where every detail has been thoughtfully considered for a luxurious living experience. Schedule your private showing today! (id:1945)
powered by

Property DetailsKey information about 976 Premier Road
- Cooling: None
- Heating: In Floor Heating, Natural gas
- Structure Type: House
- Exterior Features: Brick, See Remarks
- Foundation Details: Block
Interior FeaturesDiscover the interior design and amenities
- Basement: Unfinished, Crawl space
- Appliances: Washer, Refrigerator, Dishwasher, Stove, Dryer, Wet Bar
- Living Area: 2700
- Bedrooms Total: 4
- Bathrooms Partial: 1
- Above Grade Finished Area: 2700
- Above Grade Finished Area Units: square feet
- Above Grade Finished Area Source: Other
Exterior & Lot FeaturesLearn about the exterior and lot specifics of 976 Premier Road
- Lot Features: Cul-de-sac, Wet bar, Crushed stone driveway, Gazebo
- Water Source: Municipal water
- Parking Total: 8
- Parking Features: Detached Garage
Location & CommunityUnderstand the neighborhood and community
- Directions: Lakeshore to Premier
- Common Interest: Freehold
- Subdivision Name: Ferris
- Community Features: Quiet Area, School Bus
Utilities & SystemsReview utilities and system installations
- Sewer: Municipal sewage system
- Utilities: Electricity, Cable
Tax & Legal InformationGet tax and legal details applicable to 976 Premier Road
- Tax Annual Amount: 6390.99
- Zoning Description: R2/RH
Room Dimensions
| Type | Level | Dimensions |
| 2pc Bathroom | Main level | x |
| 4pc Bathroom | Main level | x |
| Primary Bedroom | Second level | 14'1'' x 18'2'' |
| Family room | Second level | 15'10'' x 18'2'' |
| Other | Main level | 13'9'' x 16'8'' |
| Bedroom | Main level | 14'0'' x 18'3'' |
| Sunroom | Main level | 16'8'' x 16'8'' |
| Laundry room | Main level | 11'6'' x 9'10'' |
| Bedroom | Main level | 10'2'' x 10'2'' |
| Bedroom | Main level | 9'2'' x 9'10'' |
| Full bathroom | Main level | x |
| Office | Main level | 9'6'' x 10'9'' |
| Dining room | Main level | 11'6'' x 11'11'' |
| Kitchen | Main level | 13'1'' x 15'10'' |
| Foyer | Main level | 5'11'' x 6'2'' |
| Living room | Main level | 11'8'' x 20'4'' |

This listing content provided by REALTOR.ca
has
been licensed by REALTOR®
members of The Canadian Real Estate Association
members of The Canadian Real Estate Association
Nearby Listings Stat
Active listings
1
Min Price
$659,900
Max Price
$659,900
Avg Price
$659,900
Days on Market
86 days
Sold listings
1
Min Sold Price
$299,900
Max Sold Price
$299,900
Avg Sold Price
$299,900
Days until Sold
9 days

















