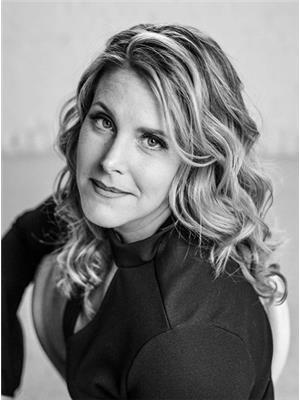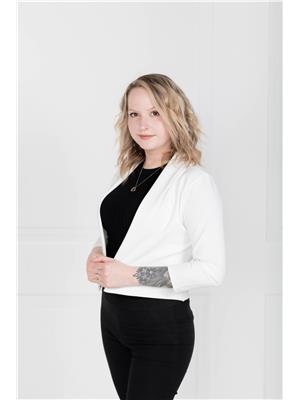10 Reinhold Drive, Belair
- Bedrooms: 3
- Bathrooms: 1
- Living area: 1152 square feet
- Type: Residential
- Added: 4 days ago
- Updated: 4 days ago
- Last Checked: 9 hours ago
R27//Belair/Blueberries abound on this large lot just before sandy Lester Beach. High and dry on the ridge, LIKE NEW, 3 BR family home/cottage with large sunny front deck. Totally redone, with maintenance free vinyl siding, new carpets, new baseboards, ductless split A/C, open plan with tons of windows for light, a fantastic kitchen island, separate laundry/utility room & Bedrooms toward the rear which is great for entertaining as it keeps sound down. Fully year round with wood stove, deep well, and double pane windows. Drywall with pine features throughout. HUGE Double Detached Garage for all of the toys! Mostly furnished. (id:1945)
powered by

Property Details
- Heating: Baseboard heaters, Electric
- Year Built: 1990
- Structure Type: House
- Architectural Style: Bungalow
Interior Features
- Flooring: Vinyl, Wall-to-wall carpet
- Appliances: Washer, Refrigerator, Stove, Dryer, Window Coverings, Garage door opener
- Living Area: 1152
- Bedrooms Total: 3
- Fireplaces Total: 1
- Fireplace Features: Wood, Stove
Exterior & Lot Features
- Lot Features: Private setting, Treed, Sloping, Country residential, Atrium/Sunroom
- Water Source: Well
- Parking Features: Detached Garage, Other, Other, Oversize
- Lot Size Dimensions: 98 x 200
Location & Community
- Common Interest: Freehold
Utilities & Systems
- Sewer: Holding Tank
Tax & Legal Information
- Tax Year: 2024
- Tax Annual Amount: 1614.23
Room Dimensions
This listing content provided by REALTOR.ca has
been licensed by REALTOR®
members of The Canadian Real Estate Association
members of The Canadian Real Estate Association

















