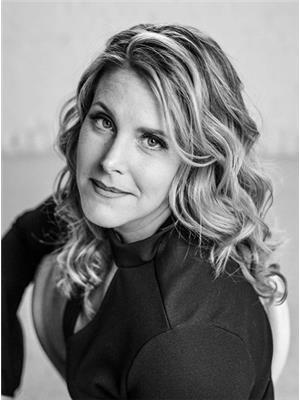36106 Pth 12 Highway, Grand Marais
- Bedrooms: 2
- Bathrooms: 2
- Living area: 2143 square feet
- Type: Residential
- Added: 139 days ago
- Updated: 24 days ago
- Last Checked: 4 hours ago
R27//Grand Marais/----''PRICED TO SELL''----FANTASTIC OPPORTUNITY'' TO OWN THIS'' YEAR ROUND'' NEWLY PART RENOVATED BUNGALOW TOTALLING 2142 SQFT ON THE MAIN DRAG GOING INTO GRAND BEACH. THE ZONING OF' CG 'GENERAL COMMERCIAL GIVES THE PROPERTY A MULTIPLE VARIETY OF USES FROM A RETAIL STORE , OFFICE SPACE, REPAIR SHOP, CLINIC,RESTAURANT,TAKE OUT,CINEMA,HOTEL,BED' N' BREAKFAST NURSERY THE LIST GOES ON WITH A APPROVED LICENCE FROM THE RM. ITS CURRENTLY USED HALF AS A RESIDENCE WITH 2 BATHROOMS,AN EATIN LARGE KITCHEN,XL L-SHAPE LIVINGROOM ,DINING AREA,AND THE OTHER HALF A BUSINESS. ROOF DONE '2021''OVERSIZED HOLDING TANK 4 APPIANCES,200 AMP PANEL,HIGH EFFICIENT BLAZE KING WOOD STOVE,ABOVE GROUND POOL,A GUEST CABIN WITH OUTDOOR 3 PIECE SHOWER.THE BACK PROPERTY IS MOSTLY FENCED WITH 2 SHEDS.'' AWESOME LOCATION AS YOU ENTER TOWN AND GRAND BEACH PARK''PURCHASER TO DO THER OWN DUE DILIGENCE ON SPECIFIC USES-''APPLIANCES INCLUDED' (id:1945)
powered by

Property DetailsKey information about 36106 Pth 12 Highway
Interior FeaturesDiscover the interior design and amenities
Exterior & Lot FeaturesLearn about the exterior and lot specifics of 36106 Pth 12 Highway
Location & CommunityUnderstand the neighborhood and community
Utilities & SystemsReview utilities and system installations
Tax & Legal InformationGet tax and legal details applicable to 36106 Pth 12 Highway
Room Dimensions

This listing content provided by REALTOR.ca
has
been licensed by REALTOR®
members of The Canadian Real Estate Association
members of The Canadian Real Estate Association
Nearby Listings Stat
Active listings
3
Min Price
$219,900
Max Price
$449,900
Avg Price
$306,567
Days on Market
62 days
Sold listings
0
Min Sold Price
$0
Max Sold Price
$0
Avg Sold Price
$0
Days until Sold
days
Nearby Places
Additional Information about 36106 Pth 12 Highway













