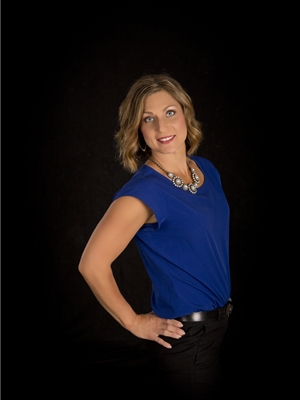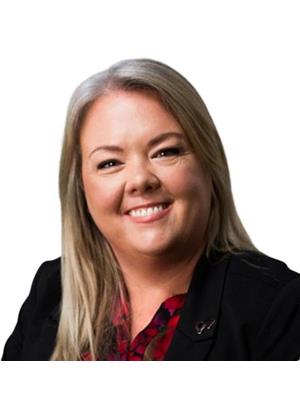337 Strathford Boulevard, Strathmore
- Bedrooms: 5
- Bathrooms: 2
- Living area: 1194.73 square feet
- Type: Residential
- Added: 55 days ago
- Updated: 16 days ago
- Last Checked: 19 hours ago
Welcome to 337 Strathford BLVD, a well-maintained raised bungalow initially built by Talisman Homes. This home offers five bedrooms plus a den in the family-friendly community of Strathaven. Ideally located close to schools, the hospital, and local recreation facilities, this home provides convenience and easy access to all Strathmore offers. The spacious kitchen is updated with new stainless-steel appliances, oak cabinetry, and a breakfast bar—perfect for hosting everyday family meals. Due to this past summers hail storm the home will have the roof replaced on the home and garage, vinyl siding, facia and gutters as well as some window screens. In addition to this work to be done on the home there has been other recent upgrades on the main floor which include luxury vinyl plank flooring and new baseboards. The large primary bedroom accommodates a king-sized bed and features a walk-in closet and a 4-piece ensuite. Freshly painted, the main floor also includes two additional bedrooms. The fully finished basement offers two more bedrooms and a versatile den, with large windows providing plenty of natural light. The family room is wired for surround sound, and the basement is roughed-in for a future bathroom. Outside, the landscaped yard features extensive concrete walkways and parking space for an RV adjacent to the oversized 26x25 heated garage. The garage comes equipped with 8'x9' and 8'x8' doors and 220 wiring, ideal for projects or hobbies. With recent updates and RV parking, this move-in-ready home offers comfort, style, and excellent functionality. (id:1945)
powered by

Property DetailsKey information about 337 Strathford Boulevard
- Cooling: None
- Heating: Forced air, Natural gas
- Stories: 1
- Year Built: 2000
- Structure Type: House
- Exterior Features: Vinyl siding
- Foundation Details: Poured Concrete
- Architectural Style: Bungalow
- Construction Materials: Wood frame
Interior FeaturesDiscover the interior design and amenities
- Basement: Finished, Full
- Flooring: Carpeted, Ceramic Tile
- Appliances: Refrigerator, Dishwasher, Stove, Microwave Range Hood Combo, Washer & Dryer
- Living Area: 1194.73
- Bedrooms Total: 5
- Above Grade Finished Area: 1194.73
- Above Grade Finished Area Units: square feet
Exterior & Lot FeaturesLearn about the exterior and lot specifics of 337 Strathford Boulevard
- Lot Features: Back lane
- Lot Size Units: square meters
- Parking Total: 2
- Parking Features: Detached Garage, Garage, RV, Oversize, Heated Garage
- Lot Size Dimensions: 457.00
Location & CommunityUnderstand the neighborhood and community
- Common Interest: Freehold
- Subdivision Name: Strathaven
- Community Features: Golf Course Development
Tax & Legal InformationGet tax and legal details applicable to 337 Strathford Boulevard
- Tax Lot: 3
- Tax Year: 2024
- Tax Block: 4
- Parcel Number: 0028140705
- Tax Annual Amount: 3330
- Zoning Description: R1
Room Dimensions

This listing content provided by REALTOR.ca
has
been licensed by REALTOR®
members of The Canadian Real Estate Association
members of The Canadian Real Estate Association
Nearby Listings Stat
Active listings
5
Min Price
$264,900
Max Price
$525,000
Avg Price
$356,760
Days on Market
37 days
Sold listings
7
Min Sold Price
$400,000
Max Sold Price
$849,900
Avg Sold Price
$496,943
Days until Sold
32 days
Nearby Places
Additional Information about 337 Strathford Boulevard









































