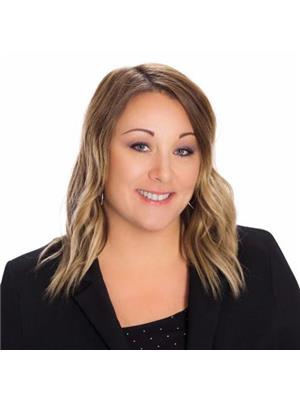21928 97 Av Nw, Edmonton
- Bedrooms: 5
- Bathrooms: 4
- Living area: 171.56 square meters
- Type: Residential
- Added: 2 days ago
- Updated: 1 days ago
- Last Checked: 6 hours ago
Imagine your family in this spectacular residence, located in Secord community. Boasting over 1800 sq.ft of living space, crafted by Prominent Homes. The heart of the home features an open-to-above living room, complete with gas fireplace. Overlooking this inviting space is the modern, open-concept kitchen, equipped with custom white full-height cabinets and natural granite countertops.The residence has solid surface flooring throughout- No Carpet! And the convenience of a main floor laundry, situated off the mudroom. The second floor unfolds into a versatile loft space. A spacious primary bedroom awaits, with a generous walk-in closet and an exquisite 5-piece ensuite bathroom, offering a private retreat. The fully finished basement extends your living space with two additional bedrooms, a full bath, and a family room ready for entertainment. Step outside to discover a delightful yard with a deck. Moments away from walking paths, parks, schools, shopping, restaurants, and golf. This one is a MUST SEE! (id:1945)
powered by

Property DetailsKey information about 21928 97 Av Nw
Interior FeaturesDiscover the interior design and amenities
Exterior & Lot FeaturesLearn about the exterior and lot specifics of 21928 97 Av Nw
Location & CommunityUnderstand the neighborhood and community
Tax & Legal InformationGet tax and legal details applicable to 21928 97 Av Nw
Room Dimensions

This listing content provided by REALTOR.ca
has
been licensed by REALTOR®
members of The Canadian Real Estate Association
members of The Canadian Real Estate Association
Nearby Listings Stat
Active listings
24
Min Price
$498,888
Max Price
$829,000
Avg Price
$600,636
Days on Market
71 days
Sold listings
15
Min Sold Price
$464,555
Max Sold Price
$779,900
Avg Sold Price
$608,230
Days until Sold
47 days
Nearby Places
Additional Information about 21928 97 Av Nw















