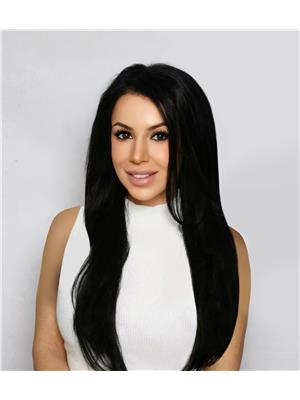10444 131 St Nw, Edmonton
- Bedrooms: 3
- Bathrooms: 2
- Living area: 135.46 square meters
- Type: Residential
- Added: 49 days ago
- Updated: 14 days ago
- Last Checked: 9 hours ago
Don't miss out on this stunning gem in the heart of trendy Glenora! This 1458 sqft bungalow has been flawlessly RENOVATED to blend chic modern vibes w/ timeless charm. This home offers an open floor plan w/ sleek gourmet kitchen featuring contemporary cabinets, a large island w/ eating bar, & s/s appliances. The dining area flows effortlessly into the stylish living rm, where oversized windows flood the space w/ natural light, & a cozy gas fireplace adds warmth & flair. Featuring gorgeous engineered hardwood & the convenience of A/C, this home is designed for living. The spacious primary bdrm boasts a spa-like 5-pc ensuite, while the main flr includes a 2nd bdrm, office/3rd bdrm, & a 4-pc bath. The bsmt offers a large rec rm & laundry area. Outside, enjoy a private backyard oasis w/ mature trees, huge deck & a dbl detached garage. Ideally located near top schools, restaurants, shopping, & River Valley parks & trails. This home is Glenora living at its bestdont miss out on this incredible opportunity! (id:1945)
powered by

Property DetailsKey information about 10444 131 St Nw
Interior FeaturesDiscover the interior design and amenities
Exterior & Lot FeaturesLearn about the exterior and lot specifics of 10444 131 St Nw
Location & CommunityUnderstand the neighborhood and community
Tax & Legal InformationGet tax and legal details applicable to 10444 131 St Nw
Room Dimensions

This listing content provided by REALTOR.ca
has
been licensed by REALTOR®
members of The Canadian Real Estate Association
members of The Canadian Real Estate Association
Nearby Listings Stat
Active listings
124
Min Price
$139,900
Max Price
$990,900
Avg Price
$377,344
Days on Market
79 days
Sold listings
48
Min Sold Price
$149,900
Max Sold Price
$925,000
Avg Sold Price
$369,613
Days until Sold
63 days
Nearby Places
Additional Information about 10444 131 St Nw














