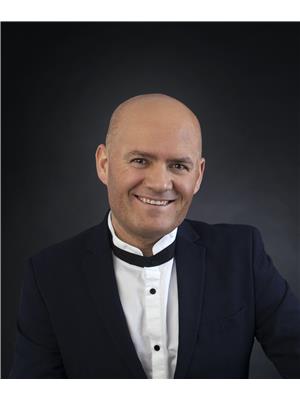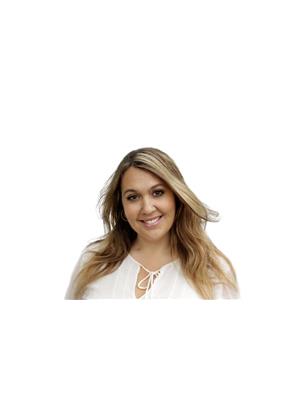3936 150 St Nw, Edmonton
- Bedrooms: 4
- Bathrooms: 3
- Living area: 178.32 square meters
- Type: Residential
- Added: 112 days ago
- Updated: 33 days ago
- Last Checked: 6 hours ago
Ideal family location in Rhatigan Ridge with a short walking distance to public and catholic elementary schools as well as parks. This family home has been well maintained with newer furnace, garage heater, H20, main floor doors and windows and new flooring just installed in July. The large lot (almost 1/5 acre) has been well designed with a stone and water feature in the front yard and another stone with water fall in the backyard. A large relaxing patio with a hot tub round out the exterior features. Inside is the chefs kitchen with granite counter, s/s appliances inc a gas stove. The kitchen overlooks the family room with a beautiful stone feature wall surrounding a wood burning fireplace.. A large primary with a 3 piece ensuite and w/i closet are upstairs along with two more generous size bedrooms, one with a built in bunk bed. The lower level is partially done with a rumpus room, theatre room (speakers included) and a roughed in wiring for a kitchen. This home is a 10 and ready to move in. (id:1945)
powered by

Property DetailsKey information about 3936 150 St Nw
Interior FeaturesDiscover the interior design and amenities
Exterior & Lot FeaturesLearn about the exterior and lot specifics of 3936 150 St Nw
Location & CommunityUnderstand the neighborhood and community
Tax & Legal InformationGet tax and legal details applicable to 3936 150 St Nw
Room Dimensions

This listing content provided by REALTOR.ca
has
been licensed by REALTOR®
members of The Canadian Real Estate Association
members of The Canadian Real Estate Association
Nearby Listings Stat
Active listings
20
Min Price
$265,000
Max Price
$1,100,000
Avg Price
$604,055
Days on Market
42 days
Sold listings
17
Min Sold Price
$299,900
Max Sold Price
$1,899,900
Avg Sold Price
$610,735
Days until Sold
36 days
Nearby Places
Additional Information about 3936 150 St Nw















