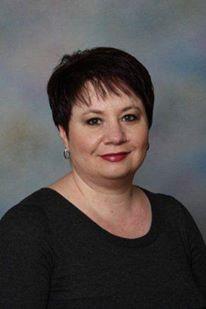11124 132 St Nw, Edmonton
- Bedrooms: 4
- Bathrooms: 4
- Living area: 151.6 square meters
- Type: Residential
- Added: 1 day ago
- Updated: 1 days ago
- Last Checked: 22 hours ago
Stunning Newly Built Home in Inglewood! This beautiful, move-in-ready single-family home is the perfect blend of modern design and comfort. Featuring 5 spacious bedrooms, 4 bathrooms, and an open-concept living area, and Full Bath and Office/Bedroom space on Main Floor as this home offers everything you need and more along with LEGAL SIDE ENTRY TO FULLY DEVELOPED BASEMENT. The gourmet kitchen boasts stainless steel appliances, quartz counter tops, and a large islandideal for both cooking and entertaining. Enjoy luxury finishes throughout, including Luxury Vinyl Plank Flooring, Custom Wall and Floor Tiles, Electric Fireplace, LED Light Fixtures, Black Hardware and many more upgrades. The private backyard is perfect for outdoor gatherings, and the detached double garage offers ample storage space and parking. Located in a vibrant community with easy access to schools, parks, shopping, and major highways, this home is ready for you to move in and enjoy! Dont miss your chance to own this brand-new gem. (id:1945)
powered by

Property DetailsKey information about 11124 132 St Nw
- Heating: Forced air
- Stories: 2
- Year Built: 2024
- Structure Type: House
- Type: Single-family home
- Bedrooms: 5
- Bathrooms: 4
- Main Floor Features: Full Bath: true, Office/Bedroom Space: true
- Basement: Type: Fully developed, Legal Side Entry: true
Interior FeaturesDiscover the interior design and amenities
- Basement: Finished, Full, Suite
- Appliances: Refrigerator, Dishwasher, Dryer, Microwave Range Hood Combo, Hood Fan, Two stoves, Two Washers, Garage door opener, Garage door opener remote(s)
- Living Area: 151.6
- Bedrooms Total: 4
- Fireplaces Total: 1
- Fireplace Features: Electric, Unknown
- Living Area: Open-concept
- Kitchen: Appliances: Stainless steel, Countertops: Quartz, Island: Large
- Flooring: Luxury Vinyl Plank
- Wall And Floor Tiles: Custom
- Fireplace: Electric
- Lighting: LED Light Fixtures
- Hardware: Black
Exterior & Lot FeaturesLearn about the exterior and lot specifics of 11124 132 St Nw
- Lot Features: Subdividable lot, Closet Organizers, No Animal Home, No Smoking Home
- Parking Features: Detached Garage
- Building Features: Ceiling - 9ft
- Backyard: Private
- Garage: Type: Detached, Spaces: 2, Storage: Ample
Location & CommunityUnderstand the neighborhood and community
- Common Interest: Freehold
- Community: Vibrant
- Access: Schools: true, Parks: true, Shopping: true, Major Highways: true
Tax & Legal InformationGet tax and legal details applicable to 11124 132 St Nw
- Parcel Number: ZZ999999999
Additional FeaturesExplore extra features and benefits
- Security Features: Smoke Detectors
- Move In Ready: true
- Luxury Finishes: true
- Upgrades: Many
Room Dimensions

This listing content provided by REALTOR.ca
has
been licensed by REALTOR®
members of The Canadian Real Estate Association
members of The Canadian Real Estate Association
Nearby Listings Stat
Active listings
40
Min Price
$414,900
Max Price
$2,995,000
Avg Price
$1,079,210
Days on Market
80 days
Sold listings
15
Min Sold Price
$379,900
Max Sold Price
$1,799,900
Avg Sold Price
$837,473
Days until Sold
73 days
Nearby Places
Additional Information about 11124 132 St Nw







































































