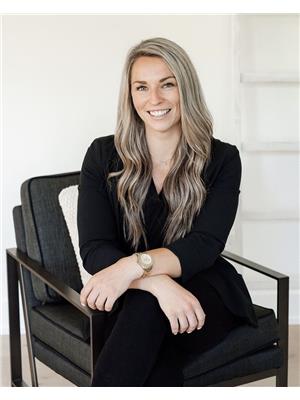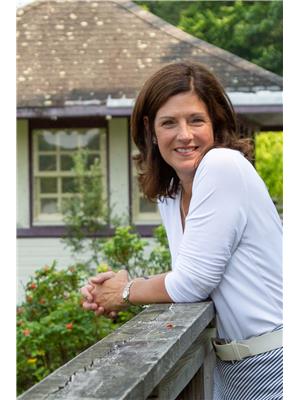1095 Williamsport Road, Huntsville
- Bedrooms: 4
- Bathrooms: 5
- Living area: 4484 square feet
- Type: Residential
- Added: 69 days ago
- Updated: 67 days ago
- Last Checked: 14 hours ago
This rural family home offers endless possibilities, benefit from the self contained secondary suite, bed & breakfast potential, and ability for multi-generational living. Nestled on 5 acres of land, this home combines charm, with all of the benefits of country living, less than 15 minutes from Huntsville. This expansive property features over 4,000 square feet of living space with charming details and unique features throughout. For a bed & breakfast, the home offers multiple private rooms, each bathed in natural light. The cozy living room with a fireplace and the formal dining area could provide warm, welcoming spaces for guests. The large, well-equipped kitchen is perfect for preparing delicious breakfasts, while the serene rural surroundings and proximity to local attractions ensure a memorable stay for visitors. For Multi-Generational Living, its thoughtfully designed layout could accommodate extended families comfortably. The main residence boasts spacious living areas, while a fully self-contained secondary suite offers privacy and independence with a separate entrance. This arrangement ensures that family members can enjoy their own space while staying close. For Income Generation: The secondary suite provides an excellent opportunity for rental income. Featuring its own entrance, kitchen, laundry and living area, it offers visitors or tenants a comfortable and private space. Alternatively, it could be transformed into a home office, studio, or other creative space, adapting to your needs while providing a possibility for extra income. Embracing the country lifestyle by enjoying the tranquility of a diverse 5 acres to roam, including a stream, trail, picturesque meadow, gardens and 2 accessory outbuildings. Access to the Big East River, snowmobile trails, Arrowhead Park and Hidden Valley skiing will keep everyone busy all year long. This one of a kind property is ready to adapt to your needs and exceed your expectations. Showings are by appointment only. (id:1945)
powered by

Property DetailsKey information about 1095 Williamsport Road
- Cooling: Central air conditioning
- Heating: Baseboard heaters, Forced air, Electric, Propane
- Stories: 2
- Year Built: 1992
- Structure Type: House
- Exterior Features: Wood, Metal
- Architectural Style: 2 Level
- Construction Materials: Wood frame
Interior FeaturesDiscover the interior design and amenities
- Basement: Finished, Full
- Appliances: Washer, Refrigerator, Dishwasher, Wine Fridge, Stove, Dryer, Microwave, Hood Fan, Garage door opener
- Living Area: 4484
- Bedrooms Total: 4
- Fireplaces Total: 2
- Bathrooms Partial: 1
- Fireplace Features: Electric, Propane, Other - See remarks, Other - See remarks
- Above Grade Finished Area: 2853
- Below Grade Finished Area: 1631
- Above Grade Finished Area Units: square feet
- Below Grade Finished Area Units: square feet
- Above Grade Finished Area Source: Other
- Below Grade Finished Area Source: Other
Exterior & Lot FeaturesLearn about the exterior and lot specifics of 1095 Williamsport Road
- View: View of water
- Lot Features: Paved driveway, Crushed stone driveway, Country residential, In-Law Suite
- Water Source: Drilled Well
- Lot Size Units: acres
- Parking Total: 8
- Parking Features: Attached Garage
- Lot Size Dimensions: 5.02
Location & CommunityUnderstand the neighborhood and community
- Directions: Muskoka Rd 3 to Williamsport Rd to 1095- No SOP.
- Common Interest: Freehold
- Subdivision Name: Chaffey
Utilities & SystemsReview utilities and system installations
- Sewer: Septic System
- Utilities: Electricity
Tax & Legal InformationGet tax and legal details applicable to 1095 Williamsport Road
- Tax Annual Amount: 4927.3
- Zoning Description: RR
Room Dimensions

This listing content provided by REALTOR.ca
has
been licensed by REALTOR®
members of The Canadian Real Estate Association
members of The Canadian Real Estate Association
Nearby Listings Stat
Active listings
1
Min Price
$1,599,999
Max Price
$1,599,999
Avg Price
$1,599,999
Days on Market
68 days
Sold listings
0
Min Sold Price
$0
Max Sold Price
$0
Avg Sold Price
$0
Days until Sold
days
Nearby Places
Additional Information about 1095 Williamsport Road




























































