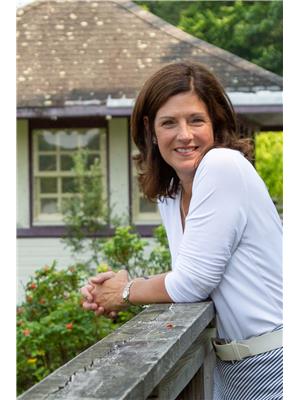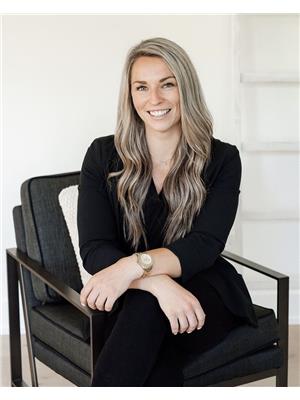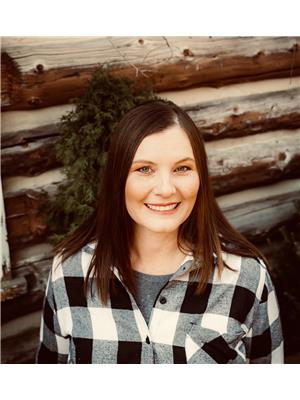6 Boulder Court, Huntsville
- Bedrooms: 4
- Bathrooms: 3
- Living area: 3236 square feet
- Type: Residential
- Added: 79 days ago
- Updated: 3 days ago
- Last Checked: 15 hours ago
Experience the pinnacle of Muskoka living with this contemporary & impeccably crafted residence, perfectly blending modern design, high-quality craftsmanship, & exceptional energy efficiency. Just a 10-min drive from downtown Huntsville & set on 2.82 acres in the sought-after Mineral Springs neighborhood, this property offers a tranquil, peaceful, & private retreat surrounded by lush forest. Built in 2020, this executive home features 4 bdrms, 3 full baths, & an office, spread over a family-friendly floorplan with 9ft ceilings on both levels. The main level is inviting with an open concept kitchen/dining/living area centered around an elegant propane fireplace. The expansive kitchen offers an oversized center island, high-end appliances, plenty of custom cabinets, and granite countertops, plus a walk-in pantry with a dual climate wine fridge. Enjoy the deck & view right off the dining rm. Gorgeous hardwood flooring, oversized windows, & high-end finishes adds warmth & luxury. A conveniently located mudrm includes a rough-in option for laundry. The spacious primary bdrm features a beautifully appointed ensuite, complete with heated floors, dbl sinks, oversized shower, & an impressive walk-in closet with cabinets. Additionally, there are 2 more bdrms, each with dbl-sized closets. Continue the allure of the bright finished lower level, featuring a grand family rm with a 2nd propane fireplace, an exercise area, & a versatile office or children’s play area. This level also includes a 4th bedrm, full bathrm, laundry rm with sink, & a huge storage rm. There is ample space for entertainment & relaxation. The property also boasts an attached insulated dbl car garage with insulated garage doors. Immaculately maintained and clean, this home is very cost-efficient to heat/cool, thanks to its energyefficient smart systems & superior construction. Fiber is available, wired for a generator. Outdoor enthusiasts will love the nearby trails & access to beaches/lakes (id:1945)
powered by

Property DetailsKey information about 6 Boulder Court
- Cooling: Central air conditioning
- Heating: Heat Pump, Forced air, Propane
- Stories: 1
- Year Built: 2020
- Structure Type: House
- Exterior Features: Wood
- Foundation Details: Insulated Concrete Forms
- Architectural Style: Bungalow
- Construction Materials: Wood frame
Interior FeaturesDiscover the interior design and amenities
- Basement: Finished, Full
- Appliances: Washer, Refrigerator, Central Vacuum, Dishwasher, Wine Fridge, Stove, Dryer, Window Coverings, Garage door opener, Microwave Built-in
- Living Area: 3236
- Bedrooms Total: 4
- Fireplaces Total: 2
- Fireplace Features: Propane, Other - See remarks
- Above Grade Finished Area: 1799
- Below Grade Finished Area: 1437
- Above Grade Finished Area Units: square feet
- Below Grade Finished Area Units: square feet
- Above Grade Finished Area Source: Other
- Below Grade Finished Area Source: Other
Exterior & Lot FeaturesLearn about the exterior and lot specifics of 6 Boulder Court
- Lot Features: Southern exposure, Country residential, Automatic Garage Door Opener
- Water Source: Drilled Well
- Lot Size Units: acres
- Parking Total: 17
- Parking Features: Attached Garage
- Lot Size Dimensions: 2.82
Location & CommunityUnderstand the neighborhood and community
- Directions: Ravenscliffe Road, R - South Waseosa Lake Road, R - Mineral Springs Road, R- Granite Drive, R - Boulder Court.
- Common Interest: Freehold
- Subdivision Name: Chaffey
- Community Features: Quiet Area, School Bus, Community Centre
Property Management & AssociationFind out management and association details
- Association Fee: 141.8
- Association Fee Includes: Property Management
Utilities & SystemsReview utilities and system installations
- Utilities: Electricity, Telephone
Tax & Legal InformationGet tax and legal details applicable to 6 Boulder Court
- Tax Annual Amount: 3794.34
- Zoning Description: RR
Additional FeaturesExplore extra features and benefits
- Security Features: None
Room Dimensions

This listing content provided by REALTOR.ca
has
been licensed by REALTOR®
members of The Canadian Real Estate Association
members of The Canadian Real Estate Association
Nearby Listings Stat
Active listings
1
Min Price
$1,249,000
Max Price
$1,249,000
Avg Price
$1,249,000
Days on Market
78 days
Sold listings
1
Min Sold Price
$1,350,000
Max Sold Price
$1,350,000
Avg Sold Price
$1,350,000
Days until Sold
62 days
Nearby Places
Additional Information about 6 Boulder Court


















































