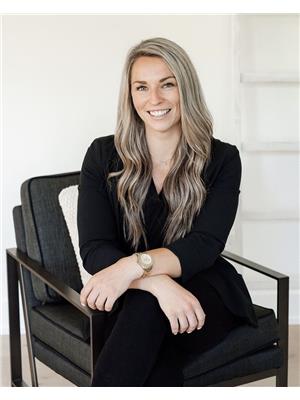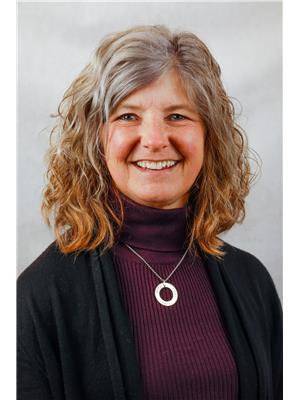443 By Lock Acres Road, Huntsville
- Bedrooms: 4
- Bathrooms: 3
- Living area: 3126 square feet
- Type: Residential
- Added: 98 days ago
- Updated: 97 days ago
- Last Checked: 9 hours ago
Discover your dream Muskoka River waterfront Year around home, just minutes from town by car or boat! This charming 3+1 bedroom bungalow on a quiet, dead-end street is a gem. The bright living room features a cozy gas fireplace, and a spacious sunroom offers breathtaking river views. Step onto the Riverside Deck for sun-soaked relaxation. The lower level boasts a fourth bedroom and a large recreation room, leading to your private riverfront yard. Your dock is the gateway to boating adventures or a refreshing river swim. Enjoy access to four lakes and over 40 miles of boating, with the added perk of cruising to town for shopping, dining, and entertainment. Embrace the Muskoka lifestyle your tranquil oasis and riverside haven await! (id:1945)
powered by

Property DetailsKey information about 443 By Lock Acres Road
- Cooling: None
- Heating: Boiler, Natural gas
- Stories: 1
- Structure Type: House
- Exterior Features: Brick
- Architectural Style: Bungalow
Interior FeaturesDiscover the interior design and amenities
- Basement: Finished, Full
- Appliances: Washer, Refrigerator, Stove, Dryer
- Living Area: 3126
- Bedrooms Total: 4
- Bathrooms Partial: 1
- Above Grade Finished Area: 1636
- Below Grade Finished Area: 1490
- Above Grade Finished Area Units: square feet
- Below Grade Finished Area Units: square feet
- Above Grade Finished Area Source: Other
- Below Grade Finished Area Source: Other
Exterior & Lot FeaturesLearn about the exterior and lot specifics of 443 By Lock Acres Road
- View: Direct Water View
- Lot Features: Country residential
- Water Source: Lake/River Water Intake
- Parking Total: 4
- Water Body Name: Muskoka River
- Parking Features: Attached Garage
- Waterfront Features: Waterfront on river
Location & CommunityUnderstand the neighborhood and community
- Directions: Brunel Rd / W Browns Rd
- Common Interest: Freehold
- Subdivision Name: Brunel
Utilities & SystemsReview utilities and system installations
- Sewer: Septic System
Tax & Legal InformationGet tax and legal details applicable to 443 By Lock Acres Road
- Tax Annual Amount: 4969.24
- Zoning Description: RR
Room Dimensions

This listing content provided by REALTOR.ca
has
been licensed by REALTOR®
members of The Canadian Real Estate Association
members of The Canadian Real Estate Association
Nearby Listings Stat
Active listings
8
Min Price
$617,000
Max Price
$1,250,000
Avg Price
$977,225
Days on Market
46 days
Sold listings
0
Min Sold Price
$0
Max Sold Price
$0
Avg Sold Price
$0
Days until Sold
days
Nearby Places
Additional Information about 443 By Lock Acres Road
















































