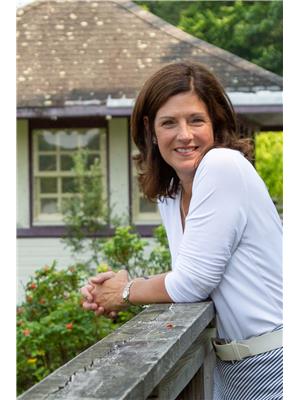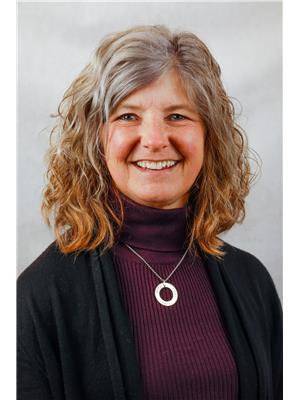194 Maws Road, Novar
- Bedrooms: 2
- Bathrooms: 1
- Living area: 1540 square feet
- Type: Residential
- Added: 99 days ago
- Updated: 99 days ago
- Last Checked: 13 hours ago
Two bedroom waterfront home on Oudaze Lake with full walkout basement and great view. Basement finished with large recroom 12 x 26 to outside. Large deck is 8 x 48 plus 8 x 20. Three sheds 8 x 10 and two 10 x 10. Open view right on the lake with landscaping. A canoe and aluminum boat will be included. Year round private road with maintenance for $100 in summer and $200 in the winter. Forced air oil new furnace. Chair lift on the stairs if elderly needs. (id:1945)
powered by

Property DetailsKey information about 194 Maws Road
- Cooling: None
- Heating: Forced air
- Stories: 1
- Structure Type: House
- Exterior Features: Vinyl siding
- Architectural Style: Bungalow
Interior FeaturesDiscover the interior design and amenities
- Basement: Partially finished, Full
- Living Area: 1540
- Bedrooms Total: 2
- Above Grade Finished Area: 1040
- Below Grade Finished Area: 500
- Above Grade Finished Area Units: square feet
- Below Grade Finished Area Units: square feet
- Above Grade Finished Area Source: Listing Brokerage
- Below Grade Finished Area Source: Owner
Exterior & Lot FeaturesLearn about the exterior and lot specifics of 194 Maws Road
- View: Lake view
- Lot Features: Country residential
- Water Source: Dug Well
- Parking Total: 6
- Water Body Name: Oudaze Lake
- Waterfront Features: Waterfront
Location & CommunityUnderstand the neighborhood and community
- Directions: Highway 592 to Fish lake road to Maws Road to 194
- Common Interest: Freehold
- Subdivision Name: Novar
Utilities & SystemsReview utilities and system installations
- Sewer: Septic System
Tax & Legal InformationGet tax and legal details applicable to 194 Maws Road
- Tax Annual Amount: 3120.62
- Zoning Description: Residential
Room Dimensions

This listing content provided by REALTOR.ca
has
been licensed by REALTOR®
members of The Canadian Real Estate Association
members of The Canadian Real Estate Association
Nearby Listings Stat
Active listings
1
Min Price
$980,000
Max Price
$980,000
Avg Price
$980,000
Days on Market
99 days
Sold listings
0
Min Sold Price
$0
Max Sold Price
$0
Avg Sold Price
$0
Days until Sold
days
Nearby Places
Additional Information about 194 Maws Road
































