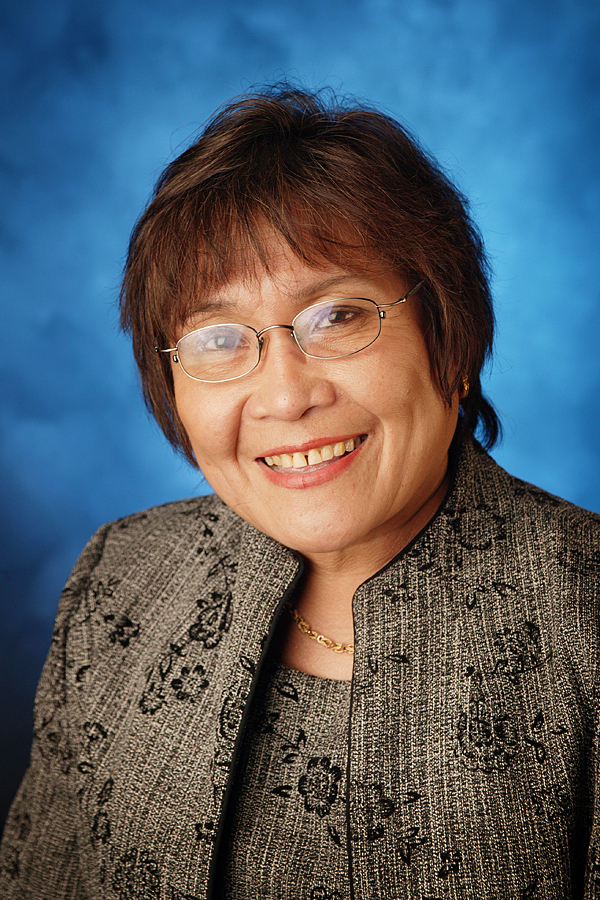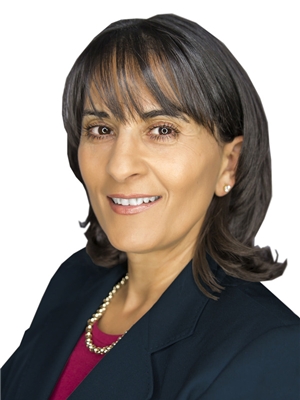524 32 Avenue Ne, Calgary
- Bedrooms: 2
- Bathrooms: 1
- Living area: 871 square feet
- Type: Townhouse
- Added: 2 days ago
- Updated: 1 days ago
- Last Checked: 10 hours ago
Exceptional value in this Inner-City townhome! Nestled on a peaceful street lined with beautiful mature trees, this property is just a short walk from playgrounds, off-leash parks and golf courses. This charming 2-Storey townhome boasts 2 bedrooms with updated carpet, paint and a spacious renovated bathroom on the upper level. The main floor features a welcoming living room, dining room and functional updated white cabinet kitchen with easy access to the balcony and back yard. Very private location with mature trees out front and no direct neighbours behind! The basement is partially finished with laundry and ample storage. Very low condo fees: $238, all appliances (fridge, stove, dishwasher, washer/dryer, window coverings) are included. Lots of front street parking, with an assigned stall located out back. Beautiful townhome, come take a look! (id:1945)
powered by

Property Details
- Cooling: None
- Heating: Forced air, Natural gas
- Stories: 2
- Year Built: 1955
- Structure Type: Row / Townhouse
- Exterior Features: Vinyl siding
- Foundation Details: Poured Concrete
- Construction Materials: Wood frame
Interior Features
- Basement: Partially finished, Full
- Flooring: Laminate
- Appliances: Refrigerator, Dishwasher, Stove, Microwave Range Hood Combo, Window Coverings, Washer & Dryer
- Living Area: 871
- Bedrooms Total: 2
- Above Grade Finished Area: 871
- Above Grade Finished Area Units: square feet
Exterior & Lot Features
- Lot Features: See remarks, Parking
- Parking Total: 1
Location & Community
- Common Interest: Condo/Strata
- Street Dir Suffix: Northeast
- Subdivision Name: Winston Heights/Mountview
- Community Features: Golf Course Development, Pets Allowed With Restrictions
Property Management & Association
- Association Fee: 238.13
- Association Name: Unit Management
- Association Fee Includes: Common Area Maintenance, Property Management, Reserve Fund Contributions
Tax & Legal Information
- Tax Year: 2024
- Parcel Number: 0027111772
- Tax Annual Amount: 1686
- Zoning Description: M-C1
Room Dimensions

This listing content provided by REALTOR.ca has
been licensed by REALTOR®
members of The Canadian Real Estate Association
members of The Canadian Real Estate Association















