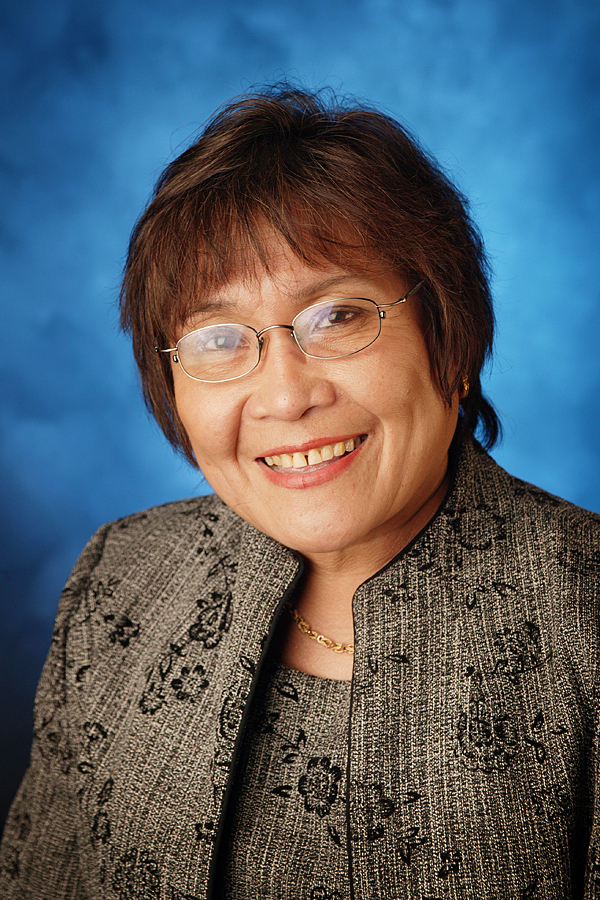34 5625 Silverdale Drive Nw, Calgary
- Bedrooms: 3
- Bathrooms: 2
- Living area: 1197.54 square feet
- Type: Townhouse
- Added: 5 days ago
- Updated: 14 hours ago
- Last Checked: 6 hours ago
Welcome Home! Beautiful & Upgraded! New vinyl plank flooring installed! Fresh paint on the interior! New washer & dryer! Opportunity knocks to live in this affordable family home in Silver Springs community where you will have everything within reach. Walking distance to school, outdoor pool, off-leash park, botanical garden, pathways, river valley, bus , shops and all other amenities. Well-managed complex, pet friendly (board approval), healthy reserve funds and has a newer windows, siding & roofing. Your designated parking stall is just outside your front door. There are also visitor's parking. Don't miss this opportunity. (id:1945)
powered by

Property Details
- Cooling: None
- Heating: Forced air, Natural gas
- Stories: 2
- Year Built: 1976
- Structure Type: Row / Townhouse
- Exterior Features: Concrete, Brick
- Foundation Details: Poured Concrete
- Construction Materials: Poured concrete, Wood frame
Interior Features
- Basement: Partially finished, Full
- Flooring: Vinyl Plank
- Appliances: Washer, Refrigerator, Dishwasher, Stove, Dryer
- Living Area: 1197.54
- Bedrooms Total: 3
- Bathrooms Partial: 1
- Above Grade Finished Area: 1197.54
- Above Grade Finished Area Units: square feet
Exterior & Lot Features
- Lot Features: PVC window, No Animal Home, No Smoking Home, Parking
- Parking Total: 1
Location & Community
- Common Interest: Condo/Strata
- Street Dir Suffix: Northwest
- Subdivision Name: Silver Springs
- Community Features: Pets Allowed With Restrictions
Property Management & Association
- Association Fee: 442.67
- Association Name: Blue Jean Condo Management
- Association Fee Includes: Common Area Maintenance, Property Management, Ground Maintenance, Insurance, Condominium Amenities, Parking, Reserve Fund Contributions
Tax & Legal Information
- Tax Year: 2024
- Parcel Number: 0012956199
- Tax Annual Amount: 1926
- Zoning Description: M-CG
Room Dimensions

This listing content provided by REALTOR.ca has
been licensed by REALTOR®
members of The Canadian Real Estate Association
members of The Canadian Real Estate Association

















