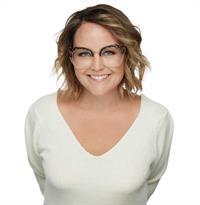90 3015 51 Street Sw, Calgary
- Bedrooms: 3
- Bathrooms: 1
- Living area: 1121.6 square feet
- Type: Townhouse
- Added: 7 days ago
- Updated: 7 days ago
- Last Checked: 12 hours ago
Welcome home to this charming fixer-upper townhouse waiting to be transformed into your dream home! On the main floor, You’ll find the kitchen with freshly cleaned cabinets, Electric Stove, Stainless Steel Refrigerator and a Double Basin Sink. Enjoy your mornings at the Breakfast Bar which opens up to your Living, Dining Space and Covered Balcony. You’ll also find first bedroom which can also be used as a flex room or home office. Finishing off the floor, you have the Coat Closet and Laundry Room with stackable Washer/Dryer. Upstairs, you’ll find the Primary Bedroom with lots of light and Walk-in Closet. The Second bedroom also has a Large Closet. You’ll also find your spacious 4 pc. bathroom and extra storage upstairs. Carpet throughout the house was also just shampooed and ready for the new owners!Only steps away from Save-On Foods, Canadian Tire, Starbucks, GoodLife Fitness and more! Easy access to Sarcee Trail and Glenmore Trail. Can’t beat this prime location! (id:1945)
powered by

Property Details
- Cooling: None
- Heating: Forced air
- Stories: 2
- Year Built: 1978
- Structure Type: Row / Townhouse
- Foundation Details: Poured Concrete
- Construction Materials: Wood frame
Interior Features
- Basement: None
- Flooring: Carpeted, Linoleum
- Appliances: Washer, Refrigerator, Cooktop - Electric, Dryer, Microwave, Hood Fan, Window Coverings
- Living Area: 1121.6
- Bedrooms Total: 3
- Above Grade Finished Area: 1121.6
- Above Grade Finished Area Units: square feet
Exterior & Lot Features
- Lot Features: See remarks, Parking
- Parking Total: 1
Location & Community
- Common Interest: Condo/Strata
- Street Dir Suffix: Southwest
- Subdivision Name: Glenbrook
- Community Features: Pets Allowed With Restrictions
Property Management & Association
- Association Fee: 330.33
- Association Name: C-ERA PROPERTY MANAGEMENT
- Association Fee Includes: Common Area Maintenance, Property Management, Waste Removal, Insurance, Condominium Amenities, Parking, Reserve Fund Contributions
Tax & Legal Information
- Tax Year: 2024
- Parcel Number: 0016254310
- Tax Annual Amount: 1550
- Zoning Description: M-C1
Room Dimensions

This listing content provided by REALTOR.ca has
been licensed by REALTOR®
members of The Canadian Real Estate Association
members of The Canadian Real Estate Association

















