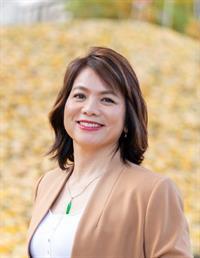406 28th Avenue Ne, Calgary
- Bedrooms: 3
- Bathrooms: 2
- Living area: 991.2 square feet
- Type: Duplex
- Added: 7 days ago
- Updated: 1 days ago
- Last Checked: 11 hours ago
Welcome to your next adventure! This charming property, just 5 km from the vibrant heart of downtown Calgary, is the perfect blend of comfort, convenience, and community. Easy access to major transport routes and public transportation will make your daily commute a breeze!Why You'll Love This Neighborhood:This family-friendly area boasts excellent schools right around the corner:- Georges P. Vanier School: Just a quick 1-minute drive (0.6 km).- St. Joseph Elementary Junior High School: Only 5 minutes away (1.7 km).- St. Francis High School: A short 10-minute drive (4.8 km).- James Fowler High School: Just 4 minutes away (2.2 km).Plus, outdoor enthusiasts will appreciate nearby parks, including Munro Park (1.2 km), Lawson's Park (2.2 km), and Confederation Park (2.1 km)—all perfect for family picnics or leisurely strolls!Charming Property Features:Step inside this inviting home featuring:- 4 spacious bedrooms (3 on the main floor, 1 in the basement) and two full bathrooms, perfect for families of all sizes.- A non-legal suite in the basement with a private entrance—ideal for guests or rental income!- A convenient laundry room located in the basement.Outdoor Paradise:The expansive 4370.15 sq. ft. lot offers a lush, flat backyard, perfect for gardening or creating your own personal oasis. Imagine unwinding in your serene zen patio, with plenty of room for outdoor gatherings and play! Plus, extra parking space on the side means you'll never have to worry about finding a spot. And the pergola? It's just waiting for your creative touch!Investment Opportunity:Whether you're an investor looking for rental potential, a family seeking the perfect place to call home, or a renovator ready to unleash your vision, this property is a fantastic opportunity you won't want to miss.Don't let this gem slip away—schedule your viewing today and start imagining the possibilities! Your dream home awaits! (id:1945)
powered by

Property Details
- Cooling: None
- Heating: Forced air, Natural gas
- Year Built: 1965
- Structure Type: Duplex
- Exterior Features: Stucco
- Foundation Details: Poured Concrete
- Architectural Style: Bi-level
- Construction Materials: Wood frame
Interior Features
- Basement: Unfinished, Full
- Flooring: Carpeted, Linoleum
- Appliances: Refrigerator, Stove, Hood Fan
- Living Area: 991.2
- Bedrooms Total: 3
- Above Grade Finished Area: 991.2
- Above Grade Finished Area Units: square feet
Exterior & Lot Features
- Lot Features: Cul-de-sac, Level
- Lot Size Units: square feet
- Parking Total: 2
- Parking Features: Underground
- Lot Size Dimensions: 4370.15
Location & Community
- Common Interest: Freehold
- Street Dir Suffix: Northeast
- Subdivision Name: Winston Heights/Mountview
Tax & Legal Information
- Tax Lot: 19
- Tax Year: 2024
- Tax Block: 8
- Parcel Number: T727299071
- Tax Annual Amount: 2035
- Zoning Description: R-2
Room Dimensions
This listing content provided by REALTOR.ca has
been licensed by REALTOR®
members of The Canadian Real Estate Association
members of The Canadian Real Estate Association
















