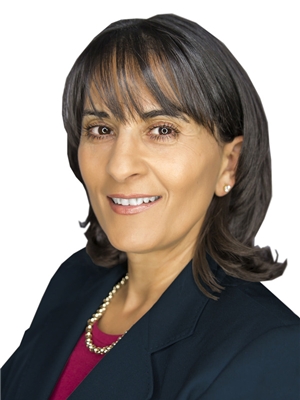138 3015 51 Street Sw, Calgary
- Bedrooms: 2
- Bathrooms: 1
- Living area: 1250 square feet
- Type: Townhouse
- Added: 12 hours ago
- Updated: 7 hours ago
- Last Checked: 14 minutes ago
OPEN HOUSE SUN Nov 24th 2:00-4:00 pm. WELCOME HOME to this BRAND NEW TOTAL RENOVATION with PERMITS and LOW CONDO FEES facing a GREEN SPACE! This Includes New Kitchen, New Appliances, New Bathroom,, New LVP, New Carpet, New Lighting, New Hot Water Tank, New Smoke Detectors, New GFCI Plugs and the List Goes on and On! Bright Open Plan with a BRAND NEW Kitchen with White Cabinetry featuring a Breakfast Bar, Quartz Contertops and BRAND NEW Stainless Steel Appliances including a Fridge with a Water Line. Open to the LARGE Living Room with South Facing Covered Balcony and Perfect Flex Room which can be a Dining Room AND a Home Office. Laundry Room with BRAND NEW STACKABLE WASHER AND DRYER completes this Floor. Upstairs you will Find 2 Generous Bedrooms. The Primary Room is Large enough for a King Bed and Features a Massive Closet. Secondary Bedroom is Perfect for a roommate, Guest Room or another Home office with a large Walk-in Closet. The BRAND NEW Bathroom features a Stunning Vanity with Designer Gold Mirror/Medicine Cabinet and a Soaker Tub. You will love you New Vinyl Plank Flooring and Carpet. Relax and Entertain in Style in Your New Townhome. Beautiful View of Green Space with No Neighbors in Front of You.. Parking (88) and another can be leased for $40 per month. Plenty of Free Visitor Parking. Windows (2020) Shingles (2022) Hot Water Tank (2024) plus Water and Sewer is included in your $330.33 condo fee. Pets allowed with approval. Amazing Location with easy access to WestHills, Downtown, Universities and the Mountains. Walking Distance to Co-op, Save On, GoodLife Fitness, Home Sense and So Much More! WELCOME HOME! (id:1945)
powered by

Property DetailsKey information about 138 3015 51 Street Sw
Interior FeaturesDiscover the interior design and amenities
Exterior & Lot FeaturesLearn about the exterior and lot specifics of 138 3015 51 Street Sw
Location & CommunityUnderstand the neighborhood and community
Property Management & AssociationFind out management and association details
Tax & Legal InformationGet tax and legal details applicable to 138 3015 51 Street Sw
Room Dimensions

This listing content provided by REALTOR.ca
has
been licensed by REALTOR®
members of The Canadian Real Estate Association
members of The Canadian Real Estate Association
Nearby Listings Stat
Active listings
25
Min Price
$179,900
Max Price
$1,299,800
Avg Price
$370,800
Days on Market
38 days
Sold listings
15
Min Sold Price
$219,900
Max Sold Price
$899,000
Avg Sold Price
$431,113
Days until Sold
28 days
Nearby Places
Additional Information about 138 3015 51 Street Sw















