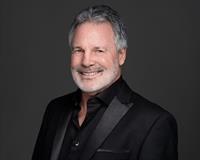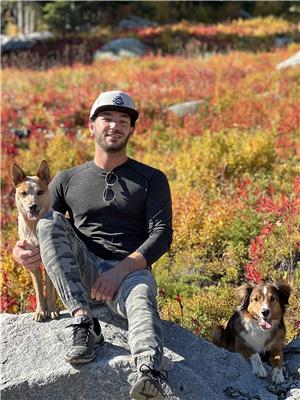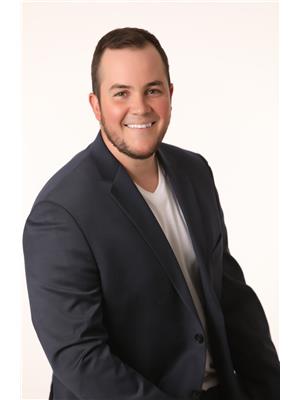566 Okanagan Boulevard, Kelowna
- Bedrooms: 4
- Bathrooms: 1
- Living area: 1228 square feet
- Type: Residential
- Added: 118 days ago
- Updated: 7 days ago
- Last Checked: 8 hours ago
Welcome to 566 Okanagan Blvd- just a short walk to Okanagan Lake. This adorable home offers both immediate comfort and exciting future possibilities. This property is Zoned MF-1 (Infill Housing): Provides the opportunity for up to 6 units per lot. AND the Future Land Use Designation - Core Area Neighborhood (C-NHD): Aligns with Kelowna’s growth plans and offers flexibility for development. This 1228 SQFT home has been updated and meticulously cared for. Enjoy off-lane parking for all your vehicles and recreational toys with the detached Garage + RV Parking. A perfect yard for kids & pets with irrigation and a fully fenced backyard. Walk to Okanagan Lake or explore nearby brew pubs and coffee shops. The flat terrain makes for an easy stroll to downtown Kelowna, where you can immerse yourself in the vibrant city life, including dining, shopping, and entertainment options. Flexible possession. (id:1945)
powered by

Property DetailsKey information about 566 Okanagan Boulevard
- Roof: Asphalt shingle, Unknown
- Cooling: Central air conditioning
- Heating: Forced air, See remarks
- Stories: 1.5
- Year Built: 1946
- Structure Type: House
- Exterior Features: Vinyl siding
Interior FeaturesDiscover the interior design and amenities
- Basement: Crawl space
- Flooring: Tile, Carpeted, Vinyl
- Appliances: Washer, Refrigerator, Range - Electric, Dishwasher, Dryer, Microwave
- Living Area: 1228
- Bedrooms Total: 4
- Fireplaces Total: 1
- Fireplace Features: Electric, Unknown
Exterior & Lot FeaturesLearn about the exterior and lot specifics of 566 Okanagan Boulevard
- View: Mountain view
- Lot Features: Level lot
- Water Source: Municipal water
- Lot Size Units: acres
- Parking Total: 2
- Parking Features: Detached Garage, See Remarks
- Lot Size Dimensions: 0.16
Location & CommunityUnderstand the neighborhood and community
- Common Interest: Freehold
Utilities & SystemsReview utilities and system installations
- Sewer: Municipal sewage system
Tax & Legal InformationGet tax and legal details applicable to 566 Okanagan Boulevard
- Zoning: Unknown
- Parcel Number: 010-693-530
- Tax Annual Amount: 4284.39
Room Dimensions
| Type | Level | Dimensions |
| Other | Main level | 26'0'' x 24'0'' |
| Laundry room | Main level | 5'0'' x 6'0'' |
| 4pc Bathroom | Main level | 5'0'' x 8'0'' |
| Bedroom | Second level | 10'0'' x 11'0'' |
| Bedroom | Second level | 12'0'' x 12'0'' |
| Bedroom | Main level | 9'0'' x 11'0'' |
| Primary Bedroom | Main level | 9'0'' x 14'0'' |
| Kitchen | Main level | 12'0'' x 17'0'' |
| Living room | Main level | 12'0'' x 15'0'' |

This listing content provided by REALTOR.ca
has
been licensed by REALTOR®
members of The Canadian Real Estate Association
members of The Canadian Real Estate Association
Nearby Listings Stat
Active listings
64
Min Price
$155,000
Max Price
$1,750,000
Avg Price
$643,501
Days on Market
98 days
Sold listings
31
Min Sold Price
$266,500
Max Sold Price
$1,144,000
Avg Sold Price
$539,213
Days until Sold
169 days

















