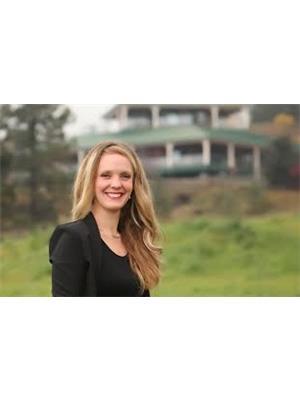850 Kiniski Road, Kelowna
- Bedrooms: 4
- Bathrooms: 2
- Living area: 1900 square feet
- Type: Residential
- Added: 56 days ago
- Updated: 29 days ago
- Last Checked: 8 minutes ago
Welcome to this bi-level home offering great potential! The main floor features 2 bedrooms and 1 bathroom, while the lower level boasts a 2-bedroom, 1-bathroom suite with its own separate entrance and laundry. Situated on a large fenced lot with ample parking for vehicles and toys, this property presents an exciting opportunity for those with renovation skills or the vision to start fresh. Sold ""As Is, Where Is,"" this home is perfect for a remodel or a complete rebuild. Whether you plan to construct a new home with a legal suite or a full duplex, the possibilities are endless! Only a 5 minute drive to Costco and Superstore. Right next to the bus stop for public transit and walking distance to Mission Creek Park. Triplex might be possible but you need to verify with the city. (id:1945)
powered by

Property DetailsKey information about 850 Kiniski Road
- Roof: Asphalt shingle, Unknown
- Cooling: Central air conditioning
- Heating: See remarks
- Stories: 2
- Year Built: 1970
- Structure Type: House
- Exterior Features: Aluminum
Interior FeaturesDiscover the interior design and amenities
- Basement: Full
- Living Area: 1900
- Bedrooms Total: 4
Exterior & Lot FeaturesLearn about the exterior and lot specifics of 850 Kiniski Road
- Water Source: Municipal water
- Lot Size Units: acres
- Parking Total: 4
- Parking Features: Attached Garage
- Lot Size Dimensions: 0.23
Location & CommunityUnderstand the neighborhood and community
- Common Interest: Freehold
Utilities & SystemsReview utilities and system installations
- Sewer: Municipal sewage system
Tax & Legal InformationGet tax and legal details applicable to 850 Kiniski Road
- Zoning: Unknown
- Parcel Number: 005-220-050
- Tax Annual Amount: 3483.29
Room Dimensions

This listing content provided by REALTOR.ca
has
been licensed by REALTOR®
members of The Canadian Real Estate Association
members of The Canadian Real Estate Association
Nearby Listings Stat
Active listings
74
Min Price
$275,000
Max Price
$3,998,000
Avg Price
$825,502
Days on Market
91 days
Sold listings
21
Min Sold Price
$329,900
Max Sold Price
$849,900
Avg Sold Price
$525,899
Days until Sold
59 days
Nearby Places
Additional Information about 850 Kiniski Road




























