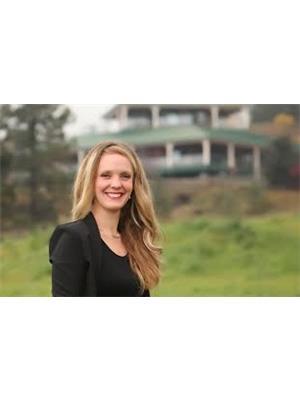790 Kitch Road, Kelowna
- Bedrooms: 4
- Bathrooms: 2
- Living area: 2531 square feet
- Type: Residential
- Added: 2 days ago
- Updated: 2 days ago
- Last Checked: 2 hours ago
The family home that checks all the boxes! Central location on a quiet street and walking distance to a school. DETACHED Heated workshop. Double garage. RV parking (+sani dump), in ground heated pool, fenced yard, IN LAW SUITE roughed in, PEX...and many other updates. Great value here! Flexible sale completion date (within reason) allowing for the expected rate drops in Dec. & Jan. (id:1945)
powered by

Property DetailsKey information about 790 Kitch Road
Interior FeaturesDiscover the interior design and amenities
Exterior & Lot FeaturesLearn about the exterior and lot specifics of 790 Kitch Road
Location & CommunityUnderstand the neighborhood and community
Utilities & SystemsReview utilities and system installations
Tax & Legal InformationGet tax and legal details applicable to 790 Kitch Road
Additional FeaturesExplore extra features and benefits
Room Dimensions

This listing content provided by REALTOR.ca
has
been licensed by REALTOR®
members of The Canadian Real Estate Association
members of The Canadian Real Estate Association
Nearby Listings Stat
Active listings
64
Min Price
$275,000
Max Price
$3,998,000
Avg Price
$846,757
Days on Market
93 days
Sold listings
16
Min Sold Price
$329,900
Max Sold Price
$848,888
Avg Sold Price
$526,012
Days until Sold
76 days
Nearby Places
Additional Information about 790 Kitch Road















