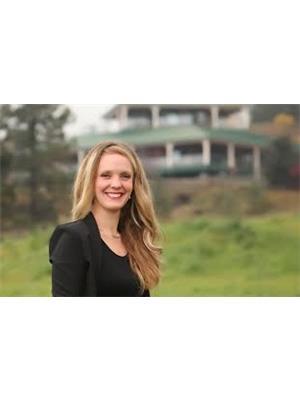860 Cactus Road, Kelowna
- Bedrooms: 4
- Bathrooms: 3
- Living area: 1741 square feet
- Type: Residential
- Added: 28 days ago
- Updated: 26 days ago
- Last Checked: 17 hours ago
Charming Family Home with Stunning Mountain Views in Rutland South Welcome to your new haven! This beautifully updated split-level home offers a perfect blend of comfort and style, ideal for young families, empty nesters, or those looking to downsize. With 1,680 square feet of thoughtfully designed living space, this property features 4 spacious bedrooms and 3 bathrooms, making it a fantastic choice for families or those needing extra space. Step inside to discover a warm and inviting atmosphere, highlighted by granite countertops in the modern kitchen, perfect for culinary adventures. The main level boasts 3 bedrooms and 2 bathrooms, while the basement features a large recreation room, an additional bedroom, and another bathroom, providing ample space for guests or a private retreat. One of the standout features of this home is the huge backyard, complete with multi-level seating areas and raised garden beds, perfect for outdoor entertaining and gardening enthusiasts. Enjoy breathtaking mountain views as you relax in your own private oasis. Recent upgrades include a newer roof, furnace, air conditioner, and hot water tank, ensuring peace of mind for years to come. The property also offers a single-car garage and a large driveway for plenty of parking. Don’t miss out on this gem in Rutland South! For more listing details, and photos visit the link below! (id:1945)
powered by

Property DetailsKey information about 860 Cactus Road
- Roof: Asphalt shingle, Unknown
- Cooling: Central air conditioning
- Heating: Forced air
- Stories: 2
- Year Built: 1971
- Structure Type: House
- Type: Split-level home
- Square Feet: 1680
- Bedrooms: 4
- Bathrooms: 3
Interior FeaturesDiscover the interior design and amenities
- Flooring: Laminate
- Appliances: Refrigerator, Oven, Hood Fan, Washer & Dryer
- Living Area: 1741
- Bedrooms Total: 4
- Bathrooms Partial: 1
- Kitchen: Granite countertops
- Main Level: Bedrooms: 3, Bathrooms: 2
- Basement: Recreation Room: true, Additional Bedroom: true, Additional Bathroom: true
- Atmosphere: Warm and inviting
Exterior & Lot FeaturesLearn about the exterior and lot specifics of 860 Cactus Road
- View: Mountain view, View (panoramic)
- Lot Features: Balcony
- Water Source: Municipal water
- Lot Size Units: acres
- Parking Total: 1
- Parking Features: Attached Garage, See Remarks
- Lot Size Dimensions: 0.18
- Backyard: Size: Huge, Features: Multi-level seating areas, Raised garden beds
- Views: Breathtaking mountain views
- Garage: Single-car garage
- Driveway: Large driveway for parking
Location & CommunityUnderstand the neighborhood and community
- 0: R
- 1: u
- 2: t
- 3: l
- 4: a
- 5: n
- 6: d
- 7:
- 8: S
- 9: o
- 10: u
- 11: t
- 12: h
- Common Interest: Freehold
Utilities & SystemsReview utilities and system installations
- Sewer: Municipal sewage system
- Recent Upgrades: Newer roof, Newer furnace, Newer air conditioner, Newer hot water tank
Tax & Legal InformationGet tax and legal details applicable to 860 Cactus Road
- Zoning: Residential
- Parcel Number: 007-600-097
- Tax Annual Amount: 3503
Additional FeaturesExplore extra features and benefits
- Ideal For: Young families, Empty nesters, Those looking to downsize
- Outdoor Activities: Type: Outdoor entertaining, Gardening
Room Dimensions

This listing content provided by REALTOR.ca
has
been licensed by REALTOR®
members of The Canadian Real Estate Association
members of The Canadian Real Estate Association
Nearby Listings Stat
Active listings
36
Min Price
$585,000
Max Price
$1,799,888
Avg Price
$930,102
Days on Market
78 days
Sold listings
15
Min Sold Price
$530,000
Max Sold Price
$1,199,999
Avg Sold Price
$800,473
Days until Sold
63 days
Nearby Places
Additional Information about 860 Cactus Road














































