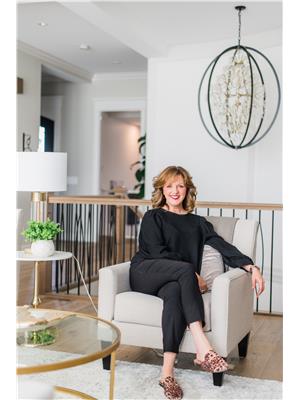60 2503 24 St Nw, Edmonton
- Bedrooms: 3
- Bathrooms: 3
- Living area: 99 m2
- Type: Townhouse
Source: Public Records
Note: This property is not currently for sale or for rent on Ovlix.
We have found 6 Townhomes that closely match the specifications of the property located at 60 2503 24 St Nw with distances ranging from 2 to 10 kilometers away. The prices for these similar properties vary between 165,900 and 330,000.
60 2503 24 St Nw was built 18 years ago in 2006. If you would like to calculate your mortgage payment for this this listing located at T6T0B5 and need a mortgage calculator please see above.
Nearby Places
Name
Type
Address
Distance
Father Michael Troy Catholic Junior High School
School
3630 23 St NW
1.9 km
Best Buy
Electronics store
2040 38 Ave NW
2.5 km
Real Canadian Superstore
Pharmacy
4410 17 St NW
2.8 km
Grey Nuns Community Hospital
Florist
1100 Youville Dr W Northwest
3.6 km
Mill Woods Town Centre
Shopping mall
2331 66 St NW
3.7 km
Mill Woods Park
Park
Edmonton
4.1 km
Holy Trinity Catholic High School
School
7007 28 Ave
4.4 km
Dan Knott School
School
1434 80 St
5.4 km
Millwoods Christian School
School
8710 Millwoods Rd NW
6.1 km
Zaika Bistro
Restaurant
2303 Ellwood Dr SW
6.8 km
Real Deal Meats
Food
2435 Ellwood Dr SW
6.9 km
Cineplex Odeon South Edmonton Cinemas
Movie theater
1525 99 St NW
7.1 km
Location & Community
- Municipal Id: 10054050
- Ammenities Near By: Playground, Schools, Shopping
Additional Features
- Features: Flat site, No back lane, No Smoking Home
Captivating 2 storey, 2.5 bath townhome located in the Silver Berry Village community. Walking distance to schools, parks, a grocery store, shopping & public transit. This home offers 3 bedrooms up, the primary bedroom includes a full 4-piece ensuite, & there's another full 4-piece bath on the upper level too. The living room offers a lovely corner gas fireplace - perfect and cozy for the winter months. Large windows give a bright warm ambience to this 1067 sq ft home. Other features include the ceramic-tiled front entrance, laminate flooring throughout the main floor, berber carpet upstairs & a lovely maple kitchen with black appliances. Dining room with garden doors leads to the sunny south facing deck & the large fully fenced & landscaped backyard. Basement is unfinished with roughed-in plumbing for a 3rd full bath. Single attached garage. Adjacent to the Meadows Recreation Centre & Meadows Library. Close proximity to the Anthony Henday providing access to all parts of the city. (id:1945)
Demographic Information
Neighbourhood Education
| Master's degree | 220 |
| Bachelor's degree | 745 |
| University / Above bachelor level | 60 |
| University / Below bachelor level | 130 |
| Certificate of Qualification | 180 |
| College | 635 |
| Degree in medicine | 10 |
| University degree at bachelor level or above | 1060 |
Neighbourhood Marital Status Stat
| Married | 2625 |
| Widowed | 105 |
| Divorced | 135 |
| Separated | 70 |
| Never married | 1025 |
| Living common law | 320 |
| Married or living common law | 2950 |
| Not married and not living common law | 1335 |
Neighbourhood Construction Date
| 1991 to 2000 | 30 |
| 2001 to 2005 | 515 |
| 2006 to 2010 | 820 |










