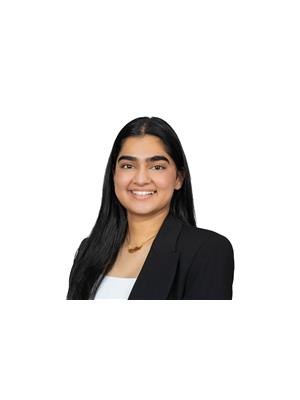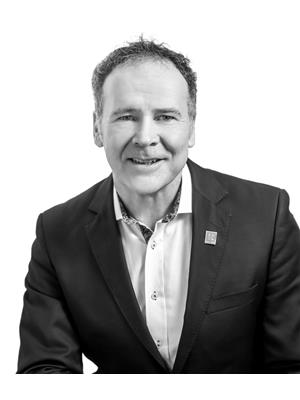1 11105 9 Av Nw, Edmonton
- Bedrooms: 3
- Bathrooms: 3
- Living area: 108 square meters
- Type: Townhouse
- Added: 24 days ago
- Updated: 2 hours ago
- Last Checked: 40 minutes ago
FIND YOUR PATH and discover this fabulous 1,166 sqft bi-level END-UNIT townhouse condo with 3 bedrooms (2 up, 1 down) and endless possibilities. The main floor features vaulted ceilings, 2 spacious bedrooms, 2 baths, a cozy corner fireplace, skylight, and a well-appointed kitchen with a large pantry and all appliances. The fully finished lower level boasts a large third bedroom with French doors, a walk-in closet, and a 3-piece bath with a glass stand-up shower. Enjoy a private backyard with a new deck, an attached garage with space for a workbench, and modern upgrades, including a newer furnace, hot water tank, engineered hardwood, and vinyl plank flooring throughoutno carpet! With excellent soundproofing and proximity to all amenities and transportation (1 minute drive to Anthony Henday and 7 minute drive to Century Park), this move-in-ready home is a rare find. Welcome Home! (id:1945)
powered by

Property Details
- Heating: Forced air
- Year Built: 1994
- Structure Type: Row / Townhouse
- Architectural Style: Bi-level
Interior Features
- Basement: Finished, Full
- Appliances: Washer, Refrigerator, Central Vacuum, Dishwasher, Stove, Dryer, Microwave Range Hood Combo, Window Coverings
- Living Area: 108
- Bedrooms Total: 3
- Fireplaces Total: 1
- Bathrooms Partial: 1
- Fireplace Features: Gas, Corner
Exterior & Lot Features
- Lot Features: See remarks
- Lot Size Units: square meters
- Parking Features: Attached Garage
- Building Features: Vinyl Windows
- Lot Size Dimensions: 328.48
Location & Community
- Common Interest: Condo/Strata
Property Management & Association
- Association Fee: 530
- Association Fee Includes: Exterior Maintenance, Property Management, Insurance, Other, See Remarks
Tax & Legal Information
- Parcel Number: 4215372
Additional Features
- Security Features: Smoke Detectors
Room Dimensions
This listing content provided by REALTOR.ca has
been licensed by REALTOR®
members of The Canadian Real Estate Association
members of The Canadian Real Estate Association

















