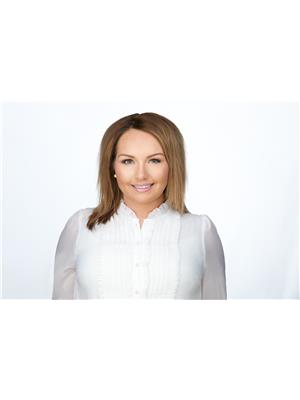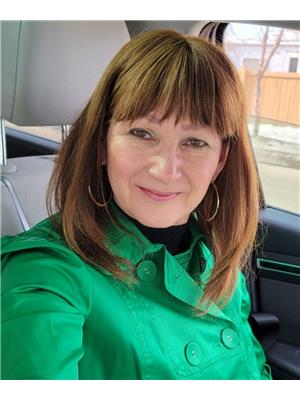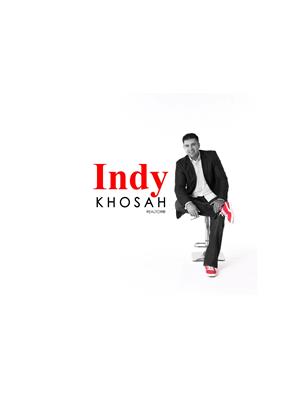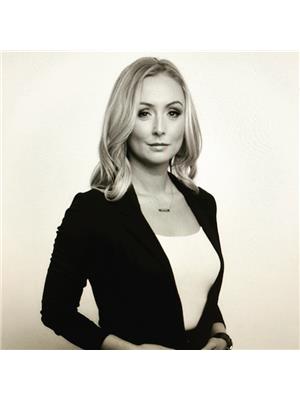182 Tudor Ln Nw Nw, Edmonton
- Bedrooms: 2
- Bathrooms: 2
- Living area: 95.37 square meters
- Type: Townhouse
- Added: 13 hours ago
- Updated: 9 hours ago
- Last Checked: 1 hours ago
Incredibly rare find! Within walking distance to Century Park Transit with low condo fees, central air conditioning, usable yard space, huge pantry, true walk-in closet, wood burning fire place, that is pet friendly! This 2 bed, 1.5 bath has more than 1500 SQFT of space and served as a spacious starter home close to great school, shopping, restaurants, and grocery stores. Alternatively, its also serves as transit convenient home for students and professionals working in the downtown core. Renovations include: vinyl plank on all 3 levels (2019), kitchen with custom, quartz countertops, fridge (2024), high pressure toilets, new carpet on stairs (2021), beautiful bathrooms, and blackout blinds (2019). Finished basement includes multi purpose room with feature wall that can be easily turned into a theatre, office or guest space. The condo has kept fees low while installing a new roof and fence within the last 5 years. This unit also includes 2 parking stalls directly behind with receptacles. (id:1945)
powered by

Property Details
- Cooling: Central air conditioning
- Heating: Forced air
- Stories: 2
- Year Built: 1977
- Structure Type: Row / Townhouse
Interior Features
- Basement: Finished, Full
- Appliances: Washer, Refrigerator, Dishwasher, Stove, Dryer, Microwave Range Hood Combo
- Living Area: 95.37
- Bedrooms Total: 2
- Bathrooms Partial: 1
Exterior & Lot Features
- Lot Features: Cul-de-sac, See remarks
- Parking Total: 2
- Parking Features: Stall
- Building Features: Vinyl Windows
Location & Community
- Common Interest: Condo/Strata
Property Management & Association
- Association Fee: 292.23
- Association Fee Includes: Landscaping, Property Management, Insurance, Other, See Remarks
Tax & Legal Information
- Parcel Number: ZZ999999999
Additional Features
- Security Features: Smoke Detectors
Room Dimensions
This listing content provided by REALTOR.ca has
been licensed by REALTOR®
members of The Canadian Real Estate Association
members of The Canadian Real Estate Association


















