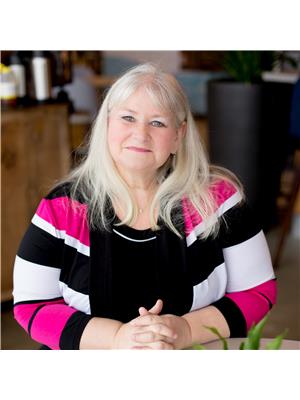33 901 Normandy Dr, Sherwood Park
- Bedrooms: 3
- Bathrooms: 3
- Living area: 117.3 square meters
- Type: Townhouse
- Added: 20 days ago
- Updated: 18 days ago
- Last Checked: 5 hours ago
This is what you've been waiting for; affordable family living in the highly desirable community of Nottingham. This fabulous patio townhouse with attached garage, is nestled in the quiet, low traffic, center of the development. On the main floor, you have 2 areas, a spacious kitchen/dining space with stainless steel appliances and a large living area with access to the back patio. The second floor boasts 3 good sized bedrooms, 2 full bathrooms and great closet space. The basement is partially finished with drywalled/insulated exterior walls but is wide open to accommodate another bedroom, workout space or playroom. The location is minutes from bus stops, shopping, grocery stores, playground, multiple schools and many beautiful walking trails. (id:1945)
powered by

Property Details
- Heating: Forced air
- Stories: 2
- Year Built: 1994
- Structure Type: Row / Townhouse
Interior Features
- Basement: Partially finished, Full
- Appliances: Washer, Refrigerator, Dishwasher, Stove, Dryer, Window Coverings
- Living Area: 117.3
- Bedrooms Total: 3
- Bathrooms Partial: 1
Exterior & Lot Features
- Lot Features: See remarks, Exterior Walls- 2x6", No Animal Home, No Smoking Home
- Parking Features: Attached Garage, Stall
Location & Community
- Common Interest: Condo/Strata
Property Management & Association
- Association Fee: 404.18
- Association Fee Includes: Exterior Maintenance, Property Management, Insurance, Other, See Remarks
Tax & Legal Information
- Parcel Number: 7520653301
Room Dimensions
This listing content provided by REALTOR.ca has
been licensed by REALTOR®
members of The Canadian Real Estate Association
members of The Canadian Real Estate Association
















