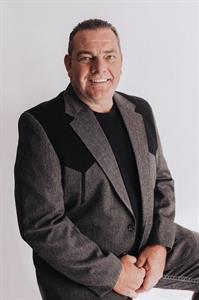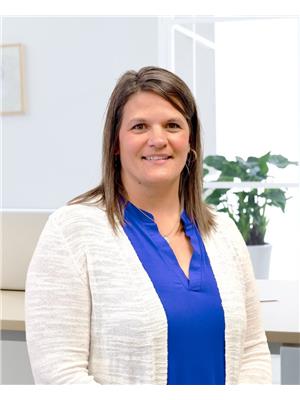1765 9 Avenue Ne, Medicine Hat
- Bedrooms: 3
- Bathrooms: 3
- Living area: 1075 square feet
- Type: Residential
- Added: 53 days ago
- Updated: 7 days ago
- Last Checked: 15 hours ago
This completely renovated 1075 sq/ft bi-level is a treasure nestled in a desirable, quiet residential neighborhood with trees, wide streets and lots of parking. This home features 3 large bedrooms, 2 ½ bathrooms, a bonus room as well as a large laundry room and multiple storage areas. This brand new stunning kitchen features artisan crafted countertops, tons of cupboard spacewith a large pantry cupboard. Brand new stainless steel appliances (fridge, stove, microwave,dishwasher) complete the spacious kitchen area. A unique breakfast countertop bridges anopen area giving you a lovely open kitchen, dining room and living room space.Patio doors open from the dining area to a large, new 8’x17’ deck – perfect for BBQ season orcatching the morning sun. The lower level boasts a beautiful stone gas fireplace to cozy up this very spacious family room.Beautiful glass barn doors open from the family room to a large bonus room – perfect for anoffice, a playroom or an exercise room.(could easily be made into a 4th bedroom). The lower level bathroom has a huge walk in shower that is amazing. The upper bathroom has both shower and tub. Both bathrooms feature a backlit mirror. The upper level has two bedrooms – the master has a 2 piece ensuite. Both bedrooms have large closets. The lower level has a 3 rd bedroom with large windows that keep the room bright and spacious. Additional features of this beautiful home include a large laundry room, new windows, a fullyfenced private yard and a shed in the back for more storage. An attached garage enters the house into the laundry room.From the smallest details, every inch of this home exudes comfort and space. This home is a must see. Call your favorite realtor to view today! (id:1945)
powered by

Property DetailsKey information about 1765 9 Avenue Ne
- Cooling: Central air conditioning
- Heating: Forced air, Natural gas
- Year Built: 1975
- Structure Type: House
- Exterior Features: Concrete, Brick, Vinyl siding, Composite Siding
- Foundation Details: Poured Concrete
- Architectural Style: Bi-level
- Construction Materials: Poured concrete, Wood frame
Interior FeaturesDiscover the interior design and amenities
- Basement: Finished, Full, Separate entrance
- Flooring: Carpeted, Vinyl Plank
- Appliances: Refrigerator, Dishwasher, Stove, Microwave, Window Coverings, Garage door opener
- Living Area: 1075
- Bedrooms Total: 3
- Fireplaces Total: 1
- Bathrooms Partial: 1
- Above Grade Finished Area: 1075
- Above Grade Finished Area Units: square feet
Exterior & Lot FeaturesLearn about the exterior and lot specifics of 1765 9 Avenue Ne
- Lot Features: Back lane, No Animal Home, No Smoking Home
- Lot Size Units: square feet
- Parking Total: 2
- Parking Features: Attached Garage, Other, Oversize
- Lot Size Dimensions: 6048.00
Location & CommunityUnderstand the neighborhood and community
- Common Interest: Freehold
- Street Dir Suffix: Northeast
- Subdivision Name: Northeast Crescent Heights
Tax & Legal InformationGet tax and legal details applicable to 1765 9 Avenue Ne
- Tax Lot: 26
- Tax Year: 2024
- Tax Block: 5
- Parcel Number: 0018133348
- Tax Annual Amount: 2646
- Zoning Description: R-LD
Room Dimensions

This listing content provided by REALTOR.ca
has
been licensed by REALTOR®
members of The Canadian Real Estate Association
members of The Canadian Real Estate Association
Nearby Listings Stat
Active listings
6
Min Price
$240,000
Max Price
$678,900
Avg Price
$403,933
Days on Market
46 days
Sold listings
7
Min Sold Price
$362,899
Max Sold Price
$859,900
Avg Sold Price
$507,086
Days until Sold
53 days
Nearby Places
Additional Information about 1765 9 Avenue Ne













































