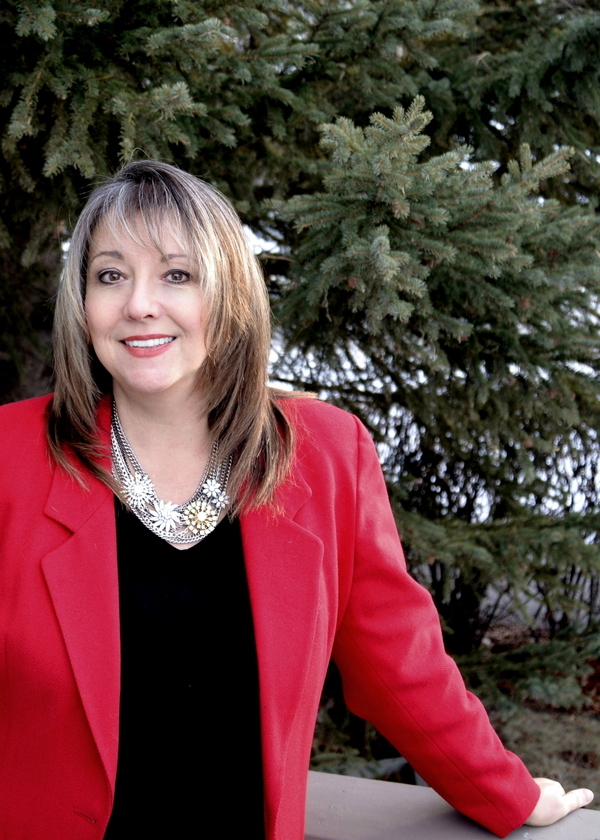320 1087 2 Avenue Nw, Calgary
- Bedrooms: 1
- Bathrooms: 1
- Living area: 487.66 square feet
- Type: Apartment
- Added: 14 days ago
- Updated: 14 hours ago
- Last Checked: 6 hours ago
Fantastic 1 BED APARTMENT in the HEART OF KENSINGTON. Offering 487 sq.ft. of living space, a spacious bedroom with closet, and seperate STORAGE LOCKER. This smartly designed unit is bright and airy with wall-to-wall windows, 9ft ceilings and a light colour palette. With VINYL PLANK flooring throughout the hallway, bedroom and open plan living room creating a cohesive living space. The spacious living room is private from the street, looking onto the west facing balcony- a great space to watch the world go by below while you BBQ. The functional kitchen with contemporary cabinet doors, QUARTZ COUNTERS and stainless steel appliances, has plenty of space for modern living. The bedroom has a good sized closet with built-in storage, and clever glass sliding doors close off the bedroom and front closet from the hallway. And finishing off the apartment is the bathroom with good sized vanity with quartz counter, a matching medicine cabinet for extra storage, and oversized shower enclosure. The apartment is also equipped with full size washer and stacked dryer.This unit also has the convenience of a separate storage locker, perfect for storing sports equipment, luggage, and seasonal items.The LIDO building has a wonderful south facing roof top patio with outdoor fire place and seating to soak in the Bow River/Downtown views. There is also bike storage, and visitor parking. This is such a great location in the best inner-city neighbourhood in Calgary. You are literally steps away from shopping, amenities, restaurants, and entertainment. You can walk to Sunnyside c-train station and the Bow River pathway in just a few minutes. Commuting to downtown by bike/scooter/ or foot is a breeze. This apartment would suit a variety of buyers, either looking to move-in or as in investment (currently rents for $1850 per month). Come and see why this would be a smart move for you. (id:1945)
powered by

Property Details
- Cooling: Central air conditioning
- Heating: Forced air
- Stories: 8
- Year Built: 2016
- Structure Type: Apartment
- Exterior Features: Concrete, Stucco, Aluminum siding
- Foundation Details: Poured Concrete
- Construction Materials: Poured concrete
Interior Features
- Flooring: Tile, Vinyl Plank
- Appliances: Washer, Refrigerator, Cooktop - Electric, Dishwasher, Oven, Dryer, Microwave Range Hood Combo
- Living Area: 487.66
- Bedrooms Total: 1
- Above Grade Finished Area: 487.66
- Above Grade Finished Area Units: square feet
Exterior & Lot Features
- Lot Features: Parking
- Parking Features: None
Location & Community
- Common Interest: Condo/Strata
- Street Dir Suffix: Northwest
- Subdivision Name: Sunnyside
- Community Features: Pets Allowed, Pets Allowed With Restrictions
Property Management & Association
- Association Fee: 324.42
- Association Name: CONDO BRIDGE
- Association Fee Includes: Common Area Maintenance, Interior Maintenance, Property Management, Waste Removal, Ground Maintenance, Heat, Water, Insurance, Parking, Reserve Fund Contributions, Sewer
Tax & Legal Information
- Tax Year: 2024
- Parcel Number: 0037289014
- Tax Annual Amount: 1987.99
- Zoning Description: DC
Room Dimensions
This listing content provided by REALTOR.ca has
been licensed by REALTOR®
members of The Canadian Real Estate Association
members of The Canadian Real Estate Association

















