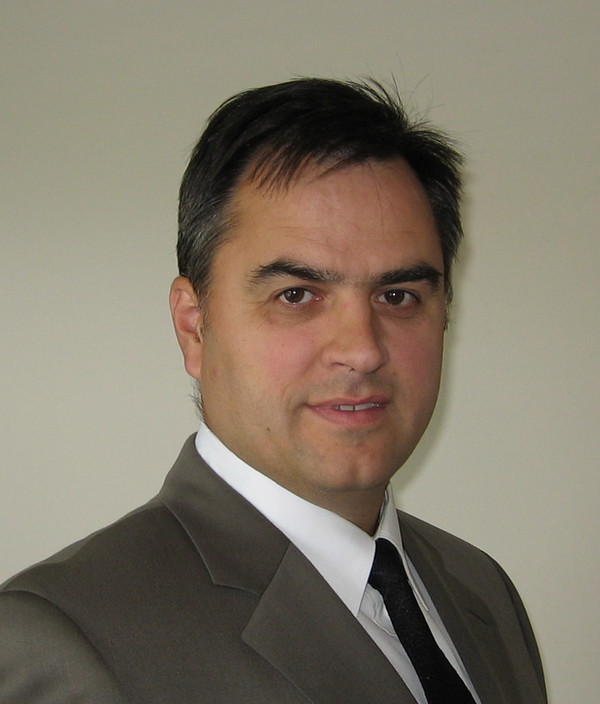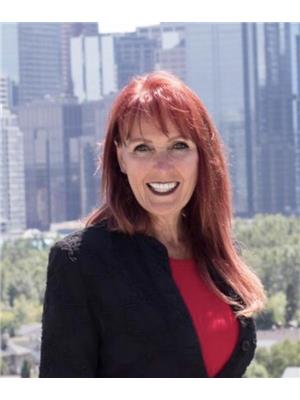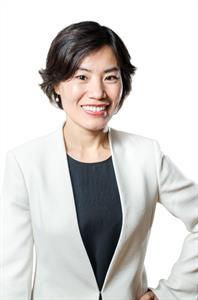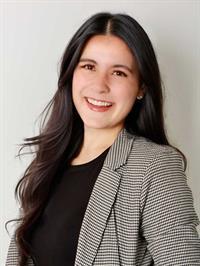2208 5200 44 Avenue Ne, Calgary
- Bedrooms: 2
- Bathrooms: 2
- Living area: 889.19 square feet
- Type: Apartment
- Added: 67 days ago
- Updated: 4 days ago
- Last Checked: 23 hours ago
Beautiful and well kept 2 bedroom, 2 bath condominium in Calvanna Village. Come and enjoy 50+ living in this exceptional building! With almost 900 square feet of living space, enjoy updated appliances, new vinyl plank flooring, new toilets and in suite laundry! The main living area is well laid out with a kitchen dining area and living area with an open concept plan. Off the living room is a lovely east facing deck for you to enjoy a cup of coffee or glass of wine! The kitchen features plenty of counter space and cupboards , enjoy the upgraded stainless steel appliances. Great natural light floods this unit! The 2nd bedroom is quite spacious and would also make a great work from home space! The primary is a great size with a walk through closet to the private 4 piece primary bath. A second 4 piece bath serves the main area of the condo. Your laundry room is spacious and has plenty of storage space for your extras! This unit also features central air, what a great bonus! The unit is located across from an activities room where you can book to entertain guests or just enjoy a quiet space - this area features a full service kitchen and plenty of tables and chairs! You have 1 assigned parking space in the underground heated parking and a storage locker right in front of your parking space! Come and enjoy this beautiful building with well kept spaces and landscaping. There is plenty of visitor parking and its central location makes it convenient to access the amenities in the neighbourhood! (id:1945)
powered by

Property Details
- Cooling: Central air conditioning
- Heating: In Floor Heating
- Stories: 3
- Year Built: 2008
- Structure Type: Apartment
- Exterior Features: Vinyl siding
Interior Features
- Flooring: Vinyl Plank
- Appliances: Washer, Refrigerator, Range - Electric, Dishwasher, Dryer, Microwave Range Hood Combo, Garage door opener
- Living Area: 889.19
- Bedrooms Total: 2
- Above Grade Finished Area: 889.19
- Above Grade Finished Area Units: square feet
Exterior & Lot Features
- Lot Features: PVC window, Closet Organizers, No Animal Home, No Smoking Home, Parking
- Parking Total: 1
- Parking Features: Garage, Underground, Heated Garage
- Building Features: Recreation Centre
Location & Community
- Common Interest: Condo/Strata
- Street Dir Suffix: Northeast
- Subdivision Name: Whitehorn
- Community Features: Pets not Allowed, Age Restrictions
Property Management & Association
- Association Fee: 621.85
- Association Name: Origin Active Lifestyles
- Association Fee Includes: Common Area Maintenance, Property Management, Waste Removal, Ground Maintenance, Heat, Water, Insurance, Parking, Reserve Fund Contributions, Sewer
Tax & Legal Information
- Tax Year: 2024
- Parcel Number: 0033445538
- Tax Annual Amount: 1300
- Zoning Description: DC (pre 1P2007)
Room Dimensions
This listing content provided by REALTOR.ca has
been licensed by REALTOR®
members of The Canadian Real Estate Association
members of The Canadian Real Estate Association

















