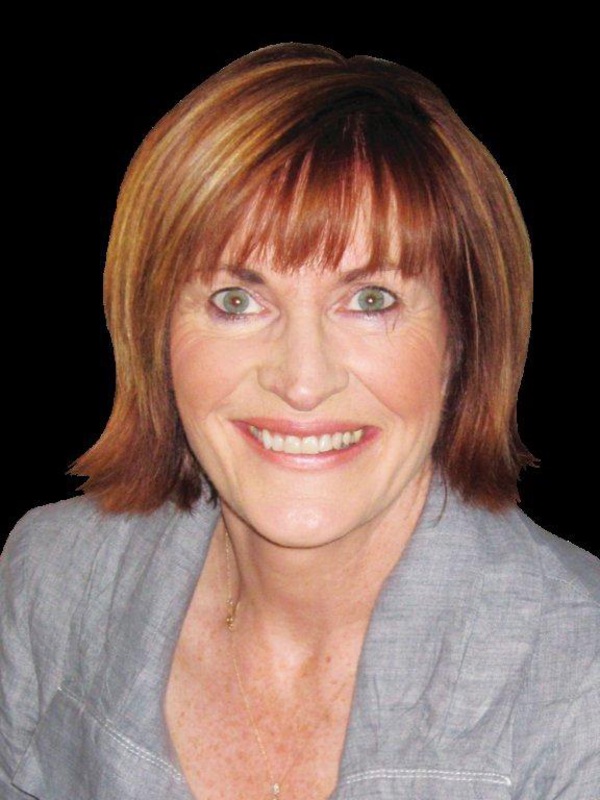311 4507 45 Street Sw, Calgary
- Bedrooms: 3
- Bathrooms: 2
- Living area: 1250 square feet
- Type: Apartment
- Added: 15 days ago
- Updated: 5 days ago
- Last Checked: 15 hours ago
A rare opportunity to own a TOP Floor unit with 3 LARGE Bedrooms, 2 Bathrooms, 2 Parking Stalls underground and a storage unit. (on the third floor). All this in the heart of Glamorgan. The unit features a lovely open plan with a gas fireplace, a large bright dining room and kitchen with an eating bar & a unique extension to the counter top for extra work top space or for larger family gatherings. The master bedroom has a three piece ensuite and walk in closet. The balcony backs out onto a quiet green space and pathway. Can you believe it- two parking stalls. (16 and 17). The age restriction for this building is 18+. Party room for rent on the main floor. Live in all year round or lock up and head South. View today. (id:1945)
powered by

Property Details
- Cooling: None
- Heating: In Floor Heating, Natural gas
- Stories: 3
- Year Built: 1998
- Structure Type: Apartment
- Exterior Features: Stone, Stucco
- Construction Materials: Wood frame
Interior Features
- Flooring: Laminate, Ceramic Tile
- Appliances: Washer, Refrigerator, Dishwasher, Stove, Dryer, Microwave, Hood Fan, Window Coverings
- Living Area: 1250
- Bedrooms Total: 3
- Fireplaces Total: 1
- Above Grade Finished Area: 1250
- Above Grade Finished Area Units: square feet
Exterior & Lot Features
- Lot Features: No Animal Home, Parking
- Parking Total: 2
- Parking Features: Underground
- Building Features: Party Room
Location & Community
- Common Interest: Condo/Strata
- Street Dir Suffix: Southwest
- Subdivision Name: Glamorgan
- Community Features: Pets Allowed With Restrictions, Age Restrictions
Property Management & Association
- Association Fee: 823
- Association Name: Accredited Condo Management
- Association Fee Includes: Common Area Maintenance, Property Management, Heat, Water, Insurance, Parking, Reserve Fund Contributions, Sewer
Tax & Legal Information
- Tax Year: 2024
- Parcel Number: 0028017044
- Tax Annual Amount: 2127
- Zoning Description: M-C1
Room Dimensions

This listing content provided by REALTOR.ca has
been licensed by REALTOR®
members of The Canadian Real Estate Association
members of The Canadian Real Estate Association














