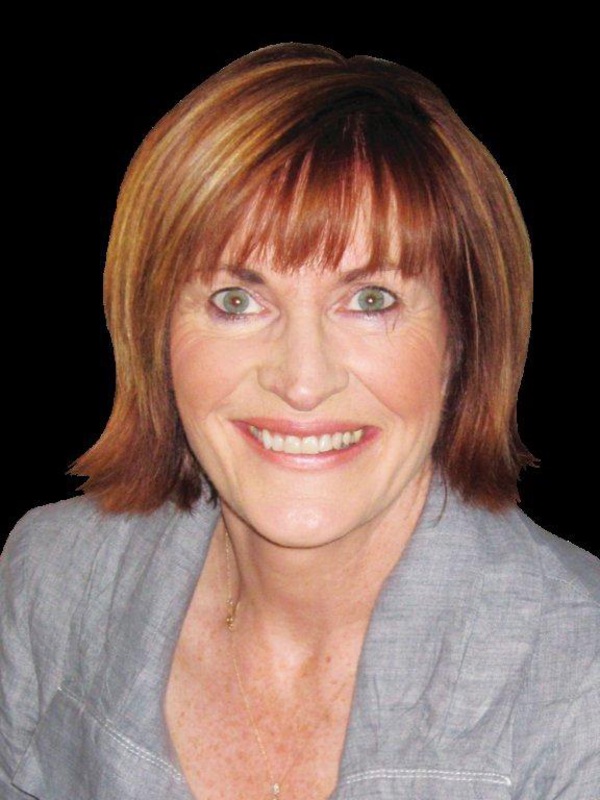303 35 Inglewood Park Se, Calgary
- Bedrooms: 2
- Bathrooms: 2
- Living area: 1229.06 square feet
- Type: Apartment
- Added: 7 days ago
- Updated: 2 days ago
- Last Checked: 13 hours ago
Welcome to your new home in the vibrant community of Inglewood! This stunning 2-bedroom condo offers a perfect blend of modern design and comfortable living. With ceramic tile floors and an open floor plan accentuated by 9' ceilings throughout, this unit is both spacious and inviting. The heart of the home is the beautifully appointed kitchen, featuring a sit-up breakfast bar, elegant granite countertops, a stylish tile backsplash, and high-quality stainless steel appliances. This kitchen seamlessly flows into the living area, which boasts a cozy fireplace, making it an ideal space for entertaining or relaxing. Step outside to your large private rooftop balcony, where you can enjoy breathtaking views of the city and the perfect vantage point for the Stampede fireworks. The primary suite is a true sanctuary, featuring floor-to-ceiling windows that flood the room with natural light, a convenient walkthrough closet, and a luxurious 4-piece ensuite bathroom. The additional bedroom is generously sized, perfect for guests or a home office. An additional 3-piece bathroom, along with laundry space and ample storage, adds to the functionality of this condo. This unit is equipped with air conditioning for your comfort and includes 2 TITLED parking spots and a TITLED storage locker for added convenience. The building offers a wealth of amenities, including a theatre, recreation area, steam room, fitness center, and a serene courtyard, along with visitor parking for your guests. Located just minutes from the heart of Inglewood, you’ll have easy access to beautiful parks, scenic river paths, and a variety of trendy restaurants and shops. Don’t miss the opportunity to make this modern condo your new home in one of Calgary’s most sought-after neighborhoods! (id:1945)
powered by

Property Details
- Cooling: Central air conditioning
- Heating: Baseboard heaters
- Stories: 6
- Year Built: 2009
- Structure Type: Apartment
- Exterior Features: Concrete, Brick
- Construction Materials: Poured concrete, Steel frame
Interior Features
- Flooring: Carpeted, Ceramic Tile
- Appliances: Washer, Refrigerator, Dishwasher, Stove, Dryer, Microwave Range Hood Combo, Window Coverings
- Living Area: 1229.06
- Bedrooms Total: 2
- Fireplaces Total: 1
- Above Grade Finished Area: 1229.06
- Above Grade Finished Area Units: square feet
Exterior & Lot Features
- Lot Features: Gas BBQ Hookup, Parking
- Parking Total: 2
Location & Community
- Common Interest: Condo/Strata
- Street Dir Suffix: Southeast
- Subdivision Name: Inglewood
- Community Features: Pets Allowed With Restrictions
Property Management & Association
- Association Fee: 857.07
- Association Fee Includes: Common Area Maintenance, Property Management, Waste Removal, Ground Maintenance, Heat, Water, Insurance, Reserve Fund Contributions, Sewer
Tax & Legal Information
- Tax Year: 2024
- Parcel Number: 0034104604
- Tax Annual Amount: 2477
- Zoning Description: DC
Room Dimensions

This listing content provided by REALTOR.ca has
been licensed by REALTOR®
members of The Canadian Real Estate Association
members of The Canadian Real Estate Association
















