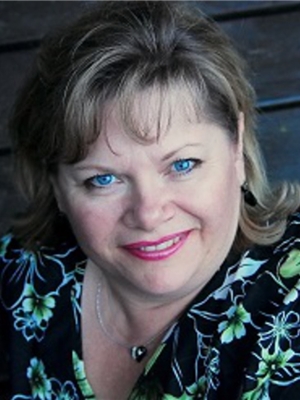4819 41 Avenue Sw, Calgary
- Bedrooms: 4
- Bathrooms: 3
- Living area: 1026.33 square feet
- Type: Residential
- Added: 8 days ago
- Updated: 8 days ago
- Last Checked: 19 hours ago
Welcome to a rare gem in the prestigious Glamorgan neighborhood, where every detail of this exquisite bi-level bungalow speaks to comfort and the charm of modern living. The lot size is qualified for multi-resident zoning, adding a layer of future potential to this already exceptional property. The community is rated as one of the best for family living, surrounded by top-tier schools, parks, and all the amenities you could desire, including shopping at Signal Hills, Co-op, gas stations, drug stores, clinics, banks, and an array of delightful restaurants—all within arm's reach. Just steps away from your door, a children’s playground, baseball field, and expansive green park provide endless opportunities for outdoor enjoyment.As you step inside, over 2,000 square feet of thoughtfully designed living space with Sauna unfold before you, perfectly blending modern convenience with timeless elegance. The main level welcomes you with an open-concept layout that seamlessly integrates the living and dining areas with a generously sized kitchen, creating a harmonious flow that’s perfect for entertaining or everyday living. The master bedroom serves as a tranquil retreat, complete with a stylish half-bath ensuite, providing a private sanctuary for relaxation. Two additional bedrooms and a full bathroom complete the main level, catering to the needs of a growing family or hosting guests.The lower level, accessible through a separate entrance, imagine stepping into a space where impressive woodwork on walls and flooring exudes warmth and character. The vast bedroom on this level boasts a luxurious 4-piece ensuite, featuring a unique sauna crafted from seasoned wood, inviting you to unwind and rejuvenate in your private spa. A spacious rec room and ample storage add to the functionality, making this level as inviting as practical.Outside, your private oasis awaits—a massive backyard, arguably the largest in the neighborhood, equipped with sprinklers to keep your lush green par adise vibrant and thriving. An oversized detached garage with an attached workshop caters to every hobbyist’s dream, providing ample space for all your creative and DIY endeavors. The lot size even qualifies for multi-residential zoning, adding a layer of future potential to this already exceptional property.This is not just a house—it’s a lifestyle, a sanctuary, and a rare opportunity to live in one of the most sought-after neighborhoods. Your perfect home awaits—come and experience it for yourself! (id:1945)
powered by

Property Details
- Cooling: None
- Heating: Forced air
- Year Built: 1971
- Structure Type: House
- Exterior Features: Stucco
- Foundation Details: Poured Concrete
- Architectural Style: Bi-level
Interior Features
- Basement: Finished, Full, Walk-up
- Flooring: Hardwood, Ceramic Tile, Linoleum
- Appliances: Washer, Refrigerator, Dishwasher, Stove, Dryer, Hood Fan
- Living Area: 1026.33
- Bedrooms Total: 4
- Bathrooms Partial: 1
- Above Grade Finished Area: 1026.33
- Above Grade Finished Area Units: square feet
Exterior & Lot Features
- Lot Features: Treed, No Animal Home, No Smoking Home, Sauna
- Lot Size Units: square meters
- Parking Total: 2
- Parking Features: Detached Garage
- Lot Size Dimensions: 569.00
Location & Community
- Common Interest: Freehold
- Street Dir Suffix: Southwest
- Subdivision Name: Glamorgan
Tax & Legal Information
- Tax Lot: 5
- Tax Year: 2024
- Tax Block: 14
- Parcel Number: 0012598273
- Tax Annual Amount: 3937
- Zoning Description: R-C1
Room Dimensions
This listing content provided by REALTOR.ca has
been licensed by REALTOR®
members of The Canadian Real Estate Association
members of The Canadian Real Estate Association

















