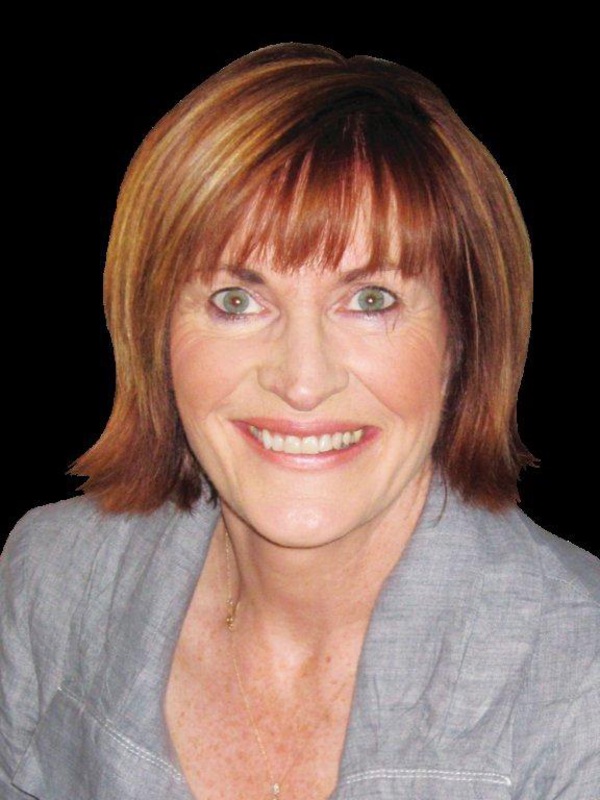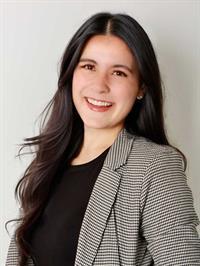200 1414 17 Street Se, Calgary
- Bedrooms: 2
- Bathrooms: 2
- Living area: 891.28 square feet
- Type: Apartment
- Added: 14 days ago
- Updated: 10 days ago
- Last Checked: 17 hours ago
Welcome to this immaculate, updated 2-bedroom executive condo, located in historic Inglewood. This condo offers an ideal inner city location with the benefit of having nature close to your doorstep. This amazing SW facing, corner unit, is showered in sunlight and comes complete with 2 spacious bedrooms and an excellent floor plan it's freshly painted and sits atop new high end laminate flooring. The kitchen features stylish maple shaker cabinetry and ample counter space. The kitchen flows easily into the adjacent dining area. The living room offers flexibility and many options to arrange your furnishings. The SW patio faces a greenspace and is the ideal place to spend lazy summer afternoons and evenings. Back inside the secluded primary bedroom comes complete with a walk in closet and private ensuite bath. The second bedroom offers additional flexibility and can easily be used as a home office or study. This home offers an amazing lifestyle with easy access to Pearce Estate Park, the Bow river and pathway system, the shops and amenities of Inglewood and the East Village. Call to book your appointment today. (id:1945)
powered by

Property Details
- Cooling: None
- Heating: Baseboard heaters
- Stories: 4
- Year Built: 2003
- Structure Type: Apartment
- Foundation Details: Poured Concrete
- Construction Materials: Wood frame
Interior Features
- Flooring: Laminate, Ceramic Tile
- Appliances: Refrigerator, Dishwasher, Stove, Window Coverings, Washer/Dryer Stack-Up
- Living Area: 891.28
- Bedrooms Total: 2
- Above Grade Finished Area: 891.28
- Above Grade Finished Area Units: square feet
Exterior & Lot Features
- Lot Features: No Animal Home, No Smoking Home
- Parking Total: 1
- Parking Features: Underground
- Building Features: Exercise Centre
Location & Community
- Common Interest: Condo/Strata
- Street Dir Suffix: Southeast
- Subdivision Name: Inglewood
- Community Features: Pets Allowed With Restrictions
Property Management & Association
- Association Fee: 551.47
- Association Name: Karen King
- Association Fee Includes: Common Area Maintenance, Property Management, Waste Removal, Ground Maintenance, Heat, Insurance, Condominium Amenities, Reserve Fund Contributions, Sewer
Tax & Legal Information
- Tax Year: 2024
- Parcel Number: 0029862794
- Tax Annual Amount: 1825
- Zoning Description: M-C2
Room Dimensions

This listing content provided by REALTOR.ca has
been licensed by REALTOR®
members of The Canadian Real Estate Association
members of The Canadian Real Estate Association
















