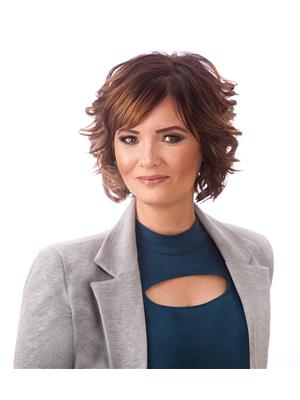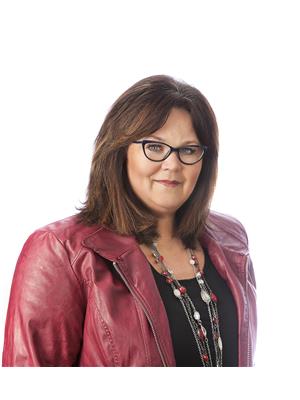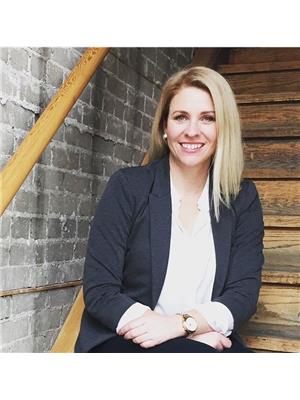86 Fenson Crescent, Yorkton
- Bedrooms: 3
- Bathrooms: 2
- Living area: 1199 square feet
- Type: Residential
- Added: 3 days ago
- Updated: 2 days ago
- Last Checked: 19 hours ago
Welcome to 86 Fenson Crescent in the east end of Yorkton SK! Driving up to the property you will be welcomed to a concrete driveway that has enough space for two vehicles. The extra large single garage is fully insulated and has direct entry into the home via the mud/laundry room. The main floor boasts 1199 square feet of living space and features and extra large living room with space for a formal dining room area. The east facing kitchen has an ample amount of counter and cupboard space and has enough room for a small table. Other features include tile backsplash, pantry, stove, fridge, and direct entry to the backyard. The main bedroom features walk through closet to the main 3 piece bathroom. The 2nd bedroom and main floor laundry complete the main floor living space. The basement features an extra large rec room, 3rd bedroom with walk in closet, and 3 piece bathroom. The utility room has lots of storage and includes sump pump, water heater (gas), mid high furnace (gas) with central air, water softener, and 100 amp electrical panel. The space in the utility room can hold extra freezers and a small work shop area. The outside of the property features garden area and trees/shrubs. The rock landscaping starts in the front of the property and goes along side the home to the back of the property. Shed is included in the sale of the property. The property is located walking distance to the Parkland Mall, MC Knoll-St. Michale's K-8 Schools, and a walking patch right behind the property. (id:1945)
powered by

Property Details
- Cooling: Central air conditioning
- Heating: Forced air, Natural gas
- Year Built: 1999
- Architectural Style: Bungalow
Interior Features
- Basement: Finished, Full
- Appliances: Washer, Refrigerator, Stove, Dryer, Microwave, Freezer, Hood Fan, Storage Shed, Window Coverings
- Living Area: 1199
- Bedrooms Total: 3
Exterior & Lot Features
- Lot Features: Treed, Rectangular, Sump Pump
- Lot Size Units: square feet
- Parking Features: Attached Garage, Parking Pad, Parking Space(s)
- Lot Size Dimensions: 3675.00
Location & Community
- Common Interest: Freehold
Tax & Legal Information
- Tax Year: 2024
- Tax Annual Amount: 3558
Room Dimensions
This listing content provided by REALTOR.ca has
been licensed by REALTOR®
members of The Canadian Real Estate Association
members of The Canadian Real Estate Association
















