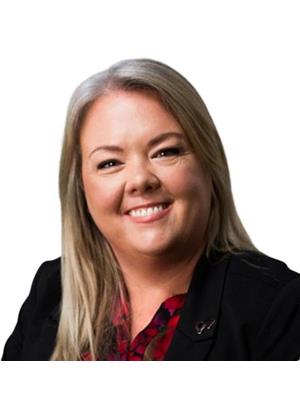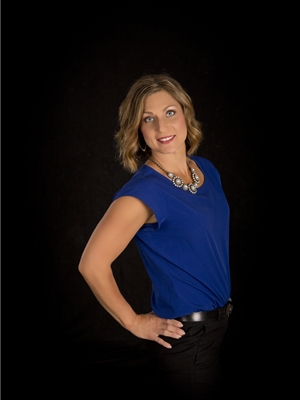4 Madison Court, Strathmore
- Bedrooms: 4
- Bathrooms: 3
- Living area: 1193.86 square feet
- Type: Residential
- Added: 6 days ago
- Updated: 4 hours ago
- Last Checked: 11 minutes ago
This fully developed bungalow located in a quiet cul-de-sac close to schools. Over 2200sqft developed in this 4 bedroom, 3 bathroom upgraded bungalow with attached 2 car garage. New siding, facia, shingles and hot water tank. The many features include, walkin in tub in primary ensuite, vinyl plank flooring throughout, large kitchen pantry and so much more. Home has been upgraded with high end appliances, large island with soap stone counter tops(heat resistant). Back deck off kitchen with electric awning to sit and enjoy the large 9773 sqft lot. (id:1945)
powered by

Property DetailsKey information about 4 Madison Court
- Cooling: None
- Heating: Forced air
- Stories: 1
- Year Built: 1998
- Structure Type: House
- Exterior Features: Brick, Vinyl siding
- Foundation Details: Poured Concrete
- Architectural Style: Bungalow
- Construction Materials: Wood frame
Interior FeaturesDiscover the interior design and amenities
- Basement: Finished, Full
- Flooring: Vinyl Plank
- Appliances: Refrigerator, Dishwasher, Stove, Garage door opener, Washer & Dryer
- Living Area: 1193.86
- Bedrooms Total: 4
- Above Grade Finished Area: 1193.86
- Above Grade Finished Area Units: square feet
Exterior & Lot FeaturesLearn about the exterior and lot specifics of 4 Madison Court
- Lot Size Units: square feet
- Parking Total: 4
- Parking Features: Attached Garage, Parking Pad
- Lot Size Dimensions: 9773.63
Location & CommunityUnderstand the neighborhood and community
- Common Interest: Freehold
- Subdivision Name: Maplewood
Tax & Legal InformationGet tax and legal details applicable to 4 Madison Court
- Tax Lot: 4
- Tax Year: 2024
- Tax Block: 10
- Parcel Number: 0027216150
- Tax Annual Amount: 3692
- Zoning Description: R1
Room Dimensions
| Type | Level | Dimensions |
| 4pc Bathroom | Main level | x |
| 4pc Bathroom | Main level | x |
| Bedroom | Main level | 9.58 Ft x 20.92 Ft |
| Dining room | Main level | 7.58 Ft x 13.17 Ft |
| Foyer | Main level | 7.17 Ft x 11.25 Ft |
| Kitchen | Main level | 13.00 Ft x 15.50 Ft |
| Living room | Main level | 14.00 Ft x 15.75 Ft |
| Primary Bedroom | Main level | 11.92 Ft x 14.83 Ft |
| 3pc Bathroom | Basement | x |
| Bedroom | Basement | 14.58 Ft x 10.83 Ft |
| Bedroom | Basement | 14.75 Ft x 18.17 Ft |
| Family room | Basement | 19.92 Ft x 15.17 Ft |
| Storage | Basement | 9.92 Ft x 5.42 Ft |
| Furnace | Basement | 15.17 Ft x 10.00 Ft |

This listing content provided by REALTOR.ca
has
been licensed by REALTOR®
members of The Canadian Real Estate Association
members of The Canadian Real Estate Association
Nearby Listings Stat
Active listings
17
Min Price
$319,900
Max Price
$1,249,000
Avg Price
$619,759
Days on Market
49 days
Sold listings
10
Min Sold Price
$323,900
Max Sold Price
$679,000
Avg Sold Price
$496,260
Days until Sold
44 days















