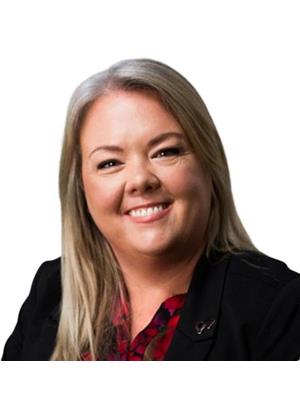180 Lakewood Circle, Strathmore
- Bedrooms: 6
- Bathrooms: 3
- Living area: 1912 square feet
- Type: Residential
- Added: 16 hours ago
- Updated: 15 hours ago
- Last Checked: 7 hours ago
Welcome to this enchanting 4-bedroom, two-story residence, The Stafford, designed for contemporary living by Winchester Builders. Featuring 4 bedrooms upstairs, convenient upstairs laundry, an open-concept main floor, and a spacious double garage, this home caters to all your family's needs. Upon entering the main floor, you are greeted by an expansive, open-concept layout that seamlessly integrates the living room, dining area and kitchen. This space is ideal for entertaining or enjoying quality family time, with large windows flooding the area with natural light, creating a warm and inviting atmosphere, made warmer by the Electric Fireplace. The kitchen is a chef’s paradise, boasting a large island that offers additional counter space and seating, ample room for meal preparation, storage, and all your culinary gadgets. Plenty of cabinets designed by Superior Cabinets. The kitchen flows effortlessly into the dining area, making meal service a breeze and then in to the living room showcasing the beautiful electric fireplace. A conveniently located powder room on the main floor ensures privacy for the rest of the home and is perfect for guests. The double garage provides ample space for cars, bikes, and other gear and connects to a mudroom/laundry room, offering a great spot to drop off shoes and bags, keeping the house tidy. Upstairs, the primary bedroom serves as a cozy retreat with its own ensuite bathroom, featuring double sinks, a glass walled shower, and a soaking tub, alongside a walk-in closet that offers plenty of storage for clothes and accessories. Three additional bedrooms are perfect for children, guests, or a home office, each offering ample closet space and easy access to a shared bathroom. The laundry room is conveniently situated upstairs near the bedrooms, making laundry day much more manageable with room for a washer, dryer, and extra storage.The outdoor living space includes a delightful patio or deck area, perfect for barbecues, relaxation, or s oaking up the sun. Additionally, the finished basement includes additional living areas such as a recreational room, two bedrooms and a 2pc bathroom. Moreover, this home offers potential buyers several options for customization, allowing you to personalize the space to perfectly suit your lifestyle and preferences.Please note that interior pictures are from a previous build. (id:1945)
powered by

Show
More Details and Features
Property DetailsKey information about 180 Lakewood Circle
- Cooling: None
- Heating: Forced air, Natural gas
- Stories: 2
- Structure Type: House
- Foundation Details: Poured Concrete
- Construction Materials: Wood frame
Interior FeaturesDiscover the interior design and amenities
- Basement: Finished, Full
- Flooring: Tile, Carpeted, Vinyl Plank
- Appliances: Refrigerator, Dishwasher, Stove, Microwave, Garage door opener
- Living Area: 1912
- Bedrooms Total: 6
- Fireplaces Total: 1
- Bathrooms Partial: 1
- Above Grade Finished Area: 1912
- Above Grade Finished Area Units: square feet
Exterior & Lot FeaturesLearn about the exterior and lot specifics of 180 Lakewood Circle
- Lot Features: PVC window, No neighbours behind, Closet Organizers, Gas BBQ Hookup
- Lot Size Units: square feet
- Parking Total: 4
- Parking Features: Attached Garage
- Lot Size Dimensions: 3888.00
Location & CommunityUnderstand the neighborhood and community
- Common Interest: Freehold
- Subdivision Name: Lakewood
Tax & Legal InformationGet tax and legal details applicable to 180 Lakewood Circle
- Tax Lot: 22
- Tax Block: 2
- Parcel Number: 0039619069
- Zoning Description: R1-S
Additional FeaturesExplore extra features and benefits
- Security Features: Smoke Detectors
Room Dimensions

This listing content provided by REALTOR.ca
has
been licensed by REALTOR®
members of The Canadian Real Estate Association
members of The Canadian Real Estate Association
Nearby Listings Stat
Active listings
16
Min Price
$334,900
Max Price
$1,249,000
Avg Price
$635,437
Days on Market
42 days
Sold listings
5
Min Sold Price
$450,000
Max Sold Price
$699,900
Avg Sold Price
$541,980
Days until Sold
94 days
Additional Information about 180 Lakewood Circle



















