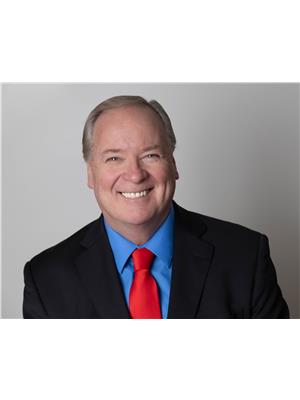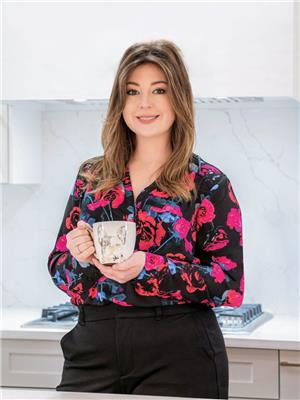82 Jasper Avenue, Smiths Falls
- Bedrooms: 3
- Bathrooms: 1
- Type: Residential
- Added: 24 days ago
- Updated: 1 days ago
- Last Checked: 9 hours ago
Welcome to your potential new home in the charming town of Smiths Falls! This delightful three-bedroom, one-bathroom house is a gem waiting to be discovered. This property offers the perfect blend of comfort and convenience. Inside, the house offers three comfortable bedrooms, including a spacious primary bedroom with a walkout to the rear deck overlooking the spacious back yard. The kitchen opens up to the large living room where you can relax in front of the fireplace. The partially finished basement awaits your ideas for a family/rec room with plenty of room for storage. The laundry room has lots of room to complete a second bathroom. The single car garage has lots of room for a workshop. The area's friendly ambiance is complemented by its proximity to local schools, shops and Lower Reach Park where you can unwind, enjoy a picnic, or take a leisurely stroll along the Rideau. A great location for commuters, only 1 hr to Ottawa, 1 hr to Kingston and 40 minutes to Brockville! (id:1945)
powered by

Property Details
- Cooling: Central air conditioning
- Heating: Forced air, Natural gas, Wood, Other
- Stories: 1
- Year Built: 1959
- Structure Type: House
- Exterior Features: Stone, Aluminum siding
- Foundation Details: Block
- Architectural Style: Bungalow
Interior Features
- Basement: Partially finished, Full
- Flooring: Tile, Carpeted, Linoleum
- Appliances: Washer, Refrigerator, Dishwasher, Stove, Dryer, Hood Fan, Blinds
- Bedrooms Total: 3
- Fireplaces Total: 1
Exterior & Lot Features
- Lot Features: Flat site, Automatic Garage Door Opener
- Water Source: Municipal water
- Parking Total: 4
- Parking Features: Detached Garage, Surfaced
- Lot Size Dimensions: 56 ft X 120 ft
Location & Community
- Common Interest: Freehold
- Community Features: Family Oriented
Utilities & Systems
- Sewer: Municipal sewage system
- Utilities: Fully serviced
Tax & Legal Information
- Tax Year: 2024
- Parcel Number: 052840085
- Tax Annual Amount: 3313
- Zoning Description: Residential
Additional Features
- Security Features: Smoke Detectors
Room Dimensions
This listing content provided by REALTOR.ca has
been licensed by REALTOR®
members of The Canadian Real Estate Association
members of The Canadian Real Estate Association


















