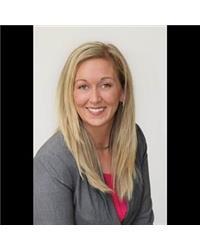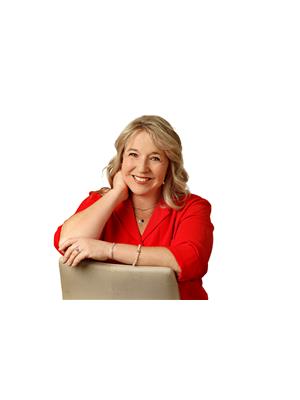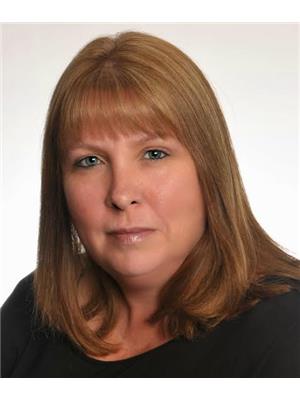1024 County 16 Road, Jasper
- Bedrooms: 3
- Bathrooms: 3
- Living area: 2600 sqft
- Type: Residential
- Added: 18 days ago
- Updated: 5 days ago
- Last Checked: 21 hours ago
Welcome to this charming home nestled in the serene village of Jasper, perfectly situated along the peaceful riverfront. This beautiful property offers not only the warmth and character of a classic brick home but also an incredible income opportunity with two fully separate apartments. The front unit is a cozy one-bedroom apartment with long-term tenants who would love to stay, providing an immediate income stream to help offset your mortgage. The back unit, a spacious two-bedroom, enjoys direct access to the backyard and the river beyond—a dream for those who love fishing, canoeing, or kayaking just steps from their door. Whether you're looking for a family home with rental potential or a savvy investment property, this home offers endless possibilities. Live in one unit & rent the other, or rent out both for a strong dual-income stream. With the tranquility of village life, the beauty of the river and the charm of this beautiful brick home, it's ready for new owners to enjoy. (id:1945)
powered by

Property DetailsKey information about 1024 County 16 Road
- Cooling: None
- Heating: Forced air, Propane, Other, Other
- Stories: 2
- Year Built: 1890
- Structure Type: House
- Exterior Features: Brick, Siding
- Foundation Details: Stone
Interior FeaturesDiscover the interior design and amenities
- Basement: Crawl space, Not Applicable, Low
- Flooring: Hardwood, Laminate, Ceramic
- Appliances: Washer, Refrigerator, Stove, Dryer, Blinds
- Bedrooms Total: 3
- Fireplaces Total: 1
- Bathrooms Partial: 1
Exterior & Lot FeaturesLearn about the exterior and lot specifics of 1024 County 16 Road
- Lot Features: Flat site
- Water Source: Drilled Well
- Parking Total: 4
- Parking Features: Open, Gravel
- Lot Size Dimensions: 78.61 ft X 169.92 ft
- Waterfront Features: Waterfront
Location & CommunityUnderstand the neighborhood and community
- Common Interest: Freehold
Utilities & SystemsReview utilities and system installations
- Sewer: Septic System
Tax & Legal InformationGet tax and legal details applicable to 1024 County 16 Road
- Tax Year: 2023
- Parcel Number: 681010258
- Tax Annual Amount: 2182
- Zoning Description: Residential
Room Dimensions

This listing content provided by REALTOR.ca
has
been licensed by REALTOR®
members of The Canadian Real Estate Association
members of The Canadian Real Estate Association
Nearby Listings Stat
Active listings
1
Min Price
$429,000
Max Price
$429,000
Avg Price
$429,000
Days on Market
17 days
Sold listings
0
Min Sold Price
$0
Max Sold Price
$0
Avg Sold Price
$0
Days until Sold
days
Nearby Places
Additional Information about 1024 County 16 Road









































