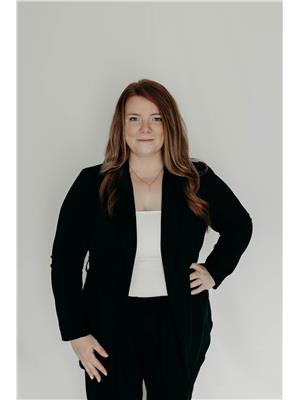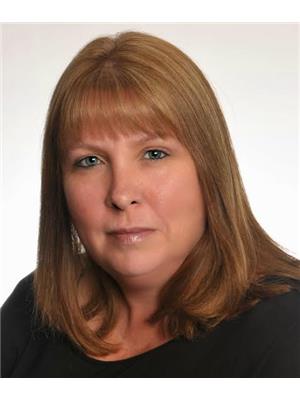26 Blacksmith Road, Lombardy
- Bedrooms: 2
- Bathrooms: 2
- Type: Residential
- Added: 23 days ago
- Updated: 21 hours ago
- Last Checked: 13 hours ago
Welcome to 26 Blacksmith Road, nestled in the charming town of Lombardy! This well-maintained 2-bedroom, 2-bathroom home boasts an inviting atmosphere from the moment you step inside. You're greeted by impressive 11-foot ceilings, a spacious foyer, and a conveniently located closet. The main floor features two generously sized bedrooms, one with direct access to a well designed 4-piece bathroom. Additionally, there's a 2-piece bath with main floor laundry for added convenience. The updated eat in kitchen seamlessly flows onto the deck, perfect for entertaining and offering tranquil views of a quaint pond. This home has been thoughtfully updated and meticulously cared for, set on a low-maintenance lot. 15 minutes to Perth, 13 minutes to Smiths Falls, 1 hour 6 minutes to Ottawa and 1 hour to Kingston. (id:1945)
powered by

Property DetailsKey information about 26 Blacksmith Road
- Cooling: None
- Heating: Forced air, Propane
- Stories: 1
- Structure Type: House
- Exterior Features: Stone, Other
- Foundation Details: Stone, Block
- Architectural Style: Bungalow
- Type: Residental
- Bedrooms: 2
- Bathrooms: 2
- Lot Maintenance: Low-maintenance
Interior FeaturesDiscover the interior design and amenities
- Basement: Unfinished, Unknown, Low
- Flooring: Mixed Flooring
- Appliances: Washer, Refrigerator, Dishwasher, Stove, Dryer, Hood Fan
- Bedrooms Total: 2
- Bathrooms Partial: 1
- Ceiling Height: 11 feet
- Foyer: Spacious
- Closet: Conveniently located
- Bedroom Details: Bedroom 1: Generously sized with direct access to bathroom, Bedroom 2: Generously sized
- Bathrooms: Main Bathroom: Well designed 4-piece bathroom, Additional Bathroom: 2-piece bath with main floor laundry
- Kitchen: Type: Updated eat-in kitchen, Access: Seamlessly flows onto the deck
Exterior & Lot FeaturesLearn about the exterior and lot specifics of 26 Blacksmith Road
- Water Source: Drilled Well
- Parking Total: 3
- Parking Features: None
- Lot Size Dimensions: 62.22 ft X 75.72 ft (Irregular Lot)
- Deck: Perfect for entertaining
- View: Tranquil views of a quaint pond
Location & CommunityUnderstand the neighborhood and community
- Common Interest: Freehold
- Town: Lombardy
- Proximity: Perth: 15 minutes, Smiths Falls: 13 minutes, Ottawa: 1 hour 6 minutes, Kingston: 1 hour
Utilities & SystemsReview utilities and system installations
- Sewer: Septic System
Tax & Legal InformationGet tax and legal details applicable to 26 Blacksmith Road
- Tax Year: 2024
- Parcel Number: 442750054
- Tax Annual Amount: 2204
- Zoning Description: Local Commercial
Additional FeaturesExplore extra features and benefits
- Overall Condition: Thoughtfully updated and meticulously cared for
Room Dimensions

This listing content provided by REALTOR.ca
has
been licensed by REALTOR®
members of The Canadian Real Estate Association
members of The Canadian Real Estate Association
Nearby Listings Stat
Active listings
3
Min Price
$359,900
Max Price
$669,900
Avg Price
$466,567
Days on Market
21 days
Sold listings
0
Min Sold Price
$0
Max Sold Price
$0
Avg Sold Price
$0
Days until Sold
days
Nearby Places
Additional Information about 26 Blacksmith Road






































