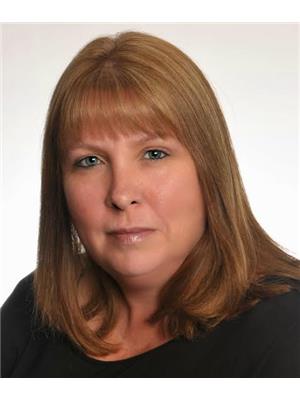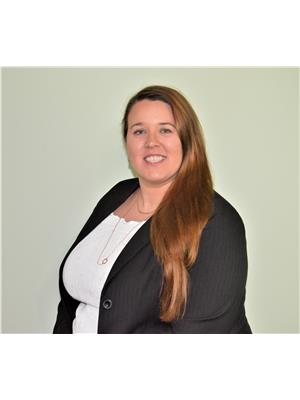83 Ogilvie Lane, Jasper
- Bedrooms: 2
- Bathrooms: 2
- Type: Residential
- Added: 105 days ago
- Updated: 102 days ago
- Last Checked: 2 hours ago
Welcome to your dream waterfront 55+ retreat on the stunning Rideau River! This beautifully maintained home on leased land has been updated comprehensively since 2013, offers unparalleled views & modern comforts. Enjoy your mornings in the enlarged front sunroom with panoramic river views, or cook gourmet meals in the kitchen featuring quartz countertops. Throughout the home, you’ll find exquisite hardwood flooring with new exterior doors & windows, ensuring energy efficiency & style. The home is built on a solid foundation with a spray-foamed crawl space, guaranteeing year-round comfort. Additional upgrades include a new roof with leaf free eaves, in-floor heating in the laundry/hobby room, a high-efficiency furnace, & water softener system. The exterior is equally impressive with a freshly paved driveway leading to a massive detached garage that is both insulated & heated – perfect for all your needs. For peace of mind, a Kohler generator is in place, ensuring uninterrupted comfort. (id:1945)
powered by

Property Details
- Cooling: Central air conditioning
- Heating: Baseboard heaters, Forced air, Electric, Propane
- Stories: 1
- Year Built: 1980
- Structure Type: House
- Exterior Features: Vinyl, Siding
- Foundation Details: Block, Poured Concrete
- Architectural Style: Bungalow
Interior Features
- Basement: Unfinished, Crawl space
- Flooring: Hardwood
- Appliances: Washer, Refrigerator, Dishwasher, Stove, Dryer, Hood Fan
- Bedrooms Total: 2
- Fireplaces Total: 1
- Bathrooms Partial: 1
Exterior & Lot Features
- View: River view
- Lot Features: Flat site, Automatic Garage Door Opener
- Water Source: Drilled Well, Co-operative Well
- Parking Total: 6
- Parking Features: Detached Garage, Open, Surfaced
- Lot Size Dimensions: 0 ft X 0 ft
- Waterfront Features: Waterfront
Location & Community
- Common Interest: Freehold
- Community Features: Adult Oriented
Property Management & Association
- Association Fee: 565
- Association Fee Includes: Common Area Maintenance, Property Management, Waste Removal, Ground Maintenance, Water, Other, See Remarks, Parking, Sewer, Parcel of Tied Land
Utilities & Systems
- Sewer: Septic System
Tax & Legal Information
- Tax Year: 2024
- Parcel Number: 000000000
- Zoning Description: Residential
Room Dimensions
This listing content provided by REALTOR.ca has
been licensed by REALTOR®
members of The Canadian Real Estate Association
members of The Canadian Real Estate Association
















