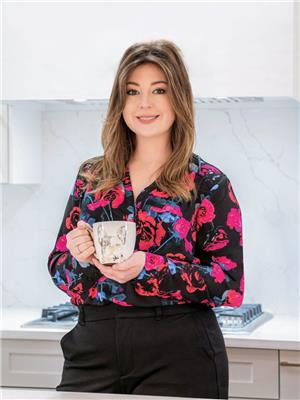5279 Highway 43 Highway, Perth
- Bedrooms: 3
- Bathrooms: 2
- Type: Residential
- Added: 64 days ago
- Updated: 50 days ago
- Last Checked: 2 hours ago
This charming 1940s country home is situated on 3 acres, mid-way between Perth and Smiths Falls. Equestrian enthusiasts will appreciate the well drained 85' x 200' sand ring, large grass jump field, cross-tie area, hay storage, barn for tack and feed storage, no climb fencing, electric fencing & plenty of room for grazing. The yard offers plenty of space for play and cultivating your own produce. Inside, you'll find 3 beds, 1.5 baths, a new kitchen with modern appliances, butcher block counters, pantry & tile backsplash. Renovated main bath with new vanity, lighting & fresh paint throughout. Many updates and features including: new kitchen cabinets and counters, updated flooring, wood burning fireplace with new &-surround & single garage. Enjoy relaxing in the gazebo, growing your own veggies and visiting the chicken coop for farm fresh eggs. The young orchard offers apple, pear & cherry trees with lots of room for expansion. Explore the possibilities that country living has to offer. (id:1945)
powered by

Property Details
- Cooling: Central air conditioning
- Heating: Forced air, Natural gas, Wood, Other
- Year Built: 1947
- Structure Type: House
- Foundation Details: Stone
Interior Features
- Basement: Unfinished, Cellar, Low
- Flooring: Tile, Hardwood, Mixed Flooring
- Appliances: Washer, Refrigerator, Dishwasher, Stove, Dryer, Microwave Range Hood Combo
- Bedrooms Total: 3
- Fireplaces Total: 1
- Bathrooms Partial: 1
Exterior & Lot Features
- Lot Features: Acreage, Farm setting, Gazebo
- Water Source: Drilled Well
- Lot Size Units: acres
- Parking Total: 10
- Parking Features: Detached Garage, RV, Oversize, Gravel
- Lot Size Dimensions: 3
Location & Community
- Common Interest: Freehold
Utilities & Systems
- Sewer: Septic System
Tax & Legal Information
- Tax Year: 2024
- Parcel Number: 052320059
- Tax Annual Amount: 1646
- Zoning Description: Rural
Room Dimensions
This listing content provided by REALTOR.ca has
been licensed by REALTOR®
members of The Canadian Real Estate Association
members of The Canadian Real Estate Association

















