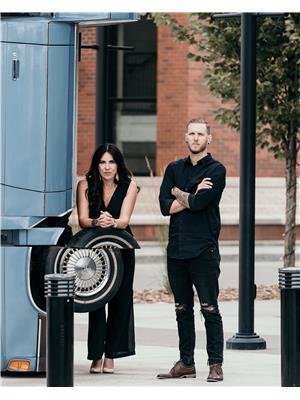6 53217 Rge Rd 263, Rural Parkland County
- Bedrooms: 5
- Bathrooms: 4
- Living area: 398.72 square meters
- Type: Residential
Source: Public Records
Note: This property is not currently for sale or for rent on Ovlix.
We have found 6 Houses that closely match the specifications of the property located at 6 53217 Rge Rd 263 with distances ranging from 2 to 7 kilometers away. The prices for these similar properties vary between 1,650,000 and 2,499,900.
Nearby Places
Name
Type
Address
Distance
Lois Hole Centennial Provincial Park
Park
Sturgeon County
2.5 km
Wingate by Wyndham Edmonton West
Restaurant
18220 100 Ave NW
9.2 km
Best Western Plus Westwood Inn
Lodging
18035 Stony Plain Rd
9.3 km
La Bezt Donair & Pizza
Restaurant
636 King St
9.4 km
Executive Royal Inn West Edmonton
Lodging
10010 178 St
9.7 km
Canadian Tire
Establishment
9909 178 St NW
10.0 km
Bellerose Composite High School
School
St Albert
10.1 km
Subway
Meal takeaway
319 1 Ave
10.3 km
Spruce Grove Composite High School
School
1000 Calahoo Rd
10.3 km
Boston Pizza
Bar
180 Mayfield Common NW
10.5 km
Joey's Seafood Restaurants Spruce Grove
Restaurant
215 1 Ave
10.5 km
DAIRY QUEEN BRAZIER
Store
213 Calahoo Rd
10.8 km
Property Details
- Heating: In Floor Heating
- Stories: 2
- Year Built: 2021
- Structure Type: House
Interior Features
- Basement: Finished, Full
- Appliances: Washer, Refrigerator, Gas stove(s), Dishwasher, Wine Fridge, Dryer, Microwave, Hood Fan, See remarks, Window Coverings, Garage door opener, Garage door opener remote(s)
- Living Area: 398.72
- Bedrooms Total: 5
- Bathrooms Partial: 1
Exterior & Lot Features
- View: Ravine view
- Lot Features: See remarks, Ravine, Park/reserve, Wet bar, No Smoking Home
- Lot Size Units: acres
- Parking Features: Attached Garage, See Remarks, Heated Garage
- Building Features: Ceiling - 9ft, Ceiling - 10ft
- Lot Size Dimensions: 0.527
Tax & Legal Information
- Parcel Number: 273060
Additional Features
- Photos Count: 73
- Map Coordinate Verified YN: true
RESORT LIVING. Located on one of the largest lots in LAKE RIDGE ESTATES this custom built Davery Homes of Destinction 4300 sqft great room 2ST with 5 bedrooms & parking for 10 features over 6400sqft of living space, is in a word SPECTACULAR. With an expansive driveway & stunning curb appeal you enter & are greeted by a 22' feature wall & dual floating designer glass staircases accessing the upper levels. The heart of this ESTATE is the sundrenched great room with 20' ceilings, CHEFS DREAM kitchen with 19' TITANIUM LEATHER GRANITE breakfast bar island, Rift Walnut cabinetry & professional series appliances. Great room feature wall fireplace & access to the stunning covered outdoor recreation area with electric screens & stacked stone fireplace. SPA-LIKE PRIMARY SUITE with banks of windows, LUXURIOUS STEAM SHOWER & large walk-in closet. Additional Features include: glass wall workout room, Recreation room with wet bar, 84' 8-CAR GARAGE & oversized double, RV parking, Radiant heating are just the start! (id:1945)










