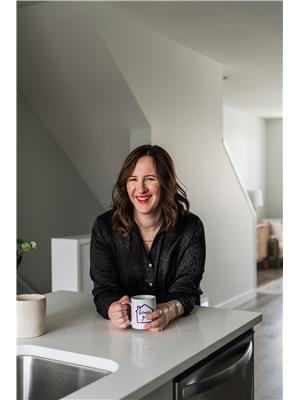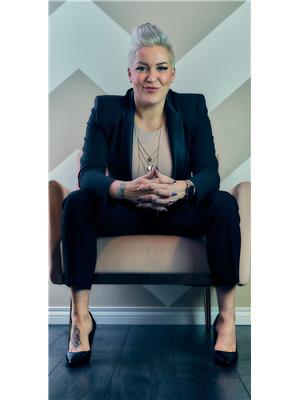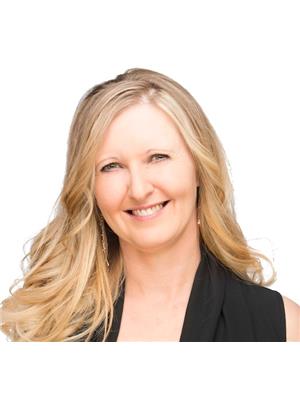60 26409 Twp Rd 532 A, Rural Parkland County
- Bedrooms: 7
- Bathrooms: 6
- Living area: 359.12 square meters
- Type: Residential
- Added: 131 days ago
- Updated: 128 days ago
- Last Checked: 23 hours ago
Rare & stunning 7 bdrm/6 bath custom built home on 1 acre with city services. Truly striking with its timber beam accents & 21ft vaulted ceilings. Floor to ceiling windows, bathe this home with immense natural sunlight. Unique stonewall suspended fireplace is a focal point. Chefs kitchen featuring gas cooktop/grill, dbl oven, steam oven & Butlers pantry. Massive island has 2 sinks and seating for 6. Primary features an ensuite like youve never seen, featuring a walk through his & her shower, jetted soaker tub & walk-in closet dressing room. 3 more bdrms up, all w/ensuites. Dreamy main floor laundry room with dbl washer/dryer sets & built in desk. Finished bsmnt. Oversized heated 4 car garage with drains, hot/cold taps & 2pc bath. Fully fenced, irrigated landscaping & huge wrap around deck with covered area over 10 seater hot tub. Indoor/outdoor audio/video throughout. RV hook ups + power for future shop. 2 A/C units, dual zone heating. One of Parklands best, just 10 mins to Edmonton/Spruce Grove. (id:1945)
powered by

Show
More Details and Features
Property DetailsKey information about 60 26409 Twp Rd 532 A
Interior FeaturesDiscover the interior design and amenities
Exterior & Lot FeaturesLearn about the exterior and lot specifics of 60 26409 Twp Rd 532 A
Tax & Legal InformationGet tax and legal details applicable to 60 26409 Twp Rd 532 A
Room Dimensions

This listing content provided by REALTOR.ca
has
been licensed by REALTOR®
members of The Canadian Real Estate Association
members of The Canadian Real Estate Association
Nearby Listings Stat
Additional Information about 60 26409 Twp Rd 532 A
















