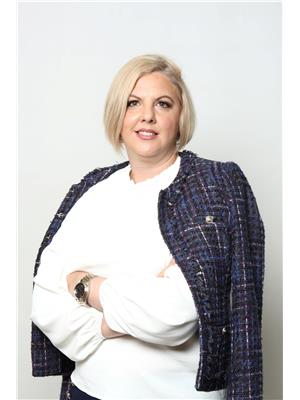60 54020 Rge Rd 261, Rural Sturgeon County
-
Bedrooms: 7
-
Bathrooms: 7
-
Living area: 719.24 square meters
-
Type: Residential
-
Added: 69 days ago
-
Updated: 68 days ago
-
Last Checked: 20 hours ago
This masterpiece home spans 7,741 sq. ft. PLUS a stunning 5,198 sq. ft. basement & 4-car garage situated on a fenced 3 acre paradise exuding luxury from the moment you arrive. The towering ceilings, intricate architectural details & exotic flooring set the stage for something truly extraordinary. Designed to showcase its beautiful setting, nearly every room offers breathtaking views. The grand entrance leads to an entertainers paradise, featuring a formal dining room & a DREAM kitchen w/massive windows, high-end appliances, custom cabinetry, & exotic stone finishes. The living room, with its river rock fireplace & soaring windows, is a work of art. With 7 bedrooms & 7 baths, the primary suite on the bonus floor boasts a magazine-worthy ensuite, California closet, fireplace & private deck. The lower level is equally impressive, featuring a family room w/fireplace, games room, gym, theater room w/bar, 3 bedrooms, 2 baths & ample storage. Surrounded by stunning scenery, this property is truly unique! (id:1945)
Show More Details and Features
Property DetailsKey information about 60 54020 Rge Rd 261
- Cooling: Central air conditioning
- Heating: Forced air, In Floor Heating
- Stories: 2
- Year Built: 1993
- Structure Type: House
Interior FeaturesDiscover the interior design and amenities
- Basement: Finished, Full
- Appliances: Refrigerator, Dishwasher, Stove, Dryer, Microwave, Alarm System, Hood Fan, Storage Shed, Garage door opener, Garage door opener remote(s)
- Living Area: 719.24
- Bedrooms Total: 7
- Fireplaces Total: 1
- Bathrooms Partial: 1
- Fireplace Features: Wood, Unknown
Exterior & Lot FeaturesLearn about the exterior and lot specifics of 60 54020 Rge Rd 261
- Lot Features: Private setting, Treed, See remarks
- Lot Size Units: acres
- Parking Features: Attached Garage
- Lot Size Dimensions: 3.01
Tax & Legal InformationGet tax and legal details applicable to 60 54020 Rge Rd 261
- Parcel Number: ZZ999999999
Room Dimensions
| Type |
Level |
Dimensions |
| Living room |
Main level |
5.29 x 9.22 |
| Dining room |
Main level |
5.22 x 5.02 |
| Kitchen |
Main level |
7.26 x 8.1 |
| Family room |
Main level |
5.77 x 6.56 |
| Den |
Upper Level |
2.77 x 3.29 |
| Primary Bedroom |
Upper Level |
7.7 x 6.33 |
| Bedroom 2 |
Main level |
5.87 x 4.89 |
| Bedroom 3 |
Main level |
5.25 x 5.33 |
| Bedroom 4 |
Main level |
5.84 x 3.64 |
| Bonus Room |
Upper Level |
12.17 x 7.65 |
| Bedroom 5 |
Lower level |
5.04 x 4.47 |
| Bedroom 6 |
Lower level |
5.1 x 3.36 |
| Additional bedroom |
Lower level |
3.35 x 5.03 |
| Breakfast |
Main level |
4.23 x 6.88 |
| Recreation room |
Lower level |
5.2 x 7.64 |
This listing content provided by REALTOR.ca has
been licensed by REALTOR®
members of The Canadian Real
Estate
Association
Nearby Listings Stat
Nearby Places
Name
Type
Address
Distance
Bellerose Composite High School
School
St Albert
4.2 km
Lois Hole Centennial Provincial Park
Park
Sturgeon County
4.6 km
Boston Pizza
Restaurant
585 St Albert Rd #80
6.2 km
Sturgeon Community Hospital
Hospital
201 Boudreau Rd
6.4 km
Servus Credit Union Place
Establishment
400 Campbell Rd
9.5 km
Edmonton/Villeneuve Airport
Airport
Calahoo
10.1 km
Costco Wholesale
Pharmacy
12450 149 St NW
11.0 km
Best Western Plus Westwood Inn
Lodging
18035 Stony Plain Rd
11.8 km
Wingate by Wyndham Edmonton West
Restaurant
18220 100 Ave NW
11.9 km
Executive Royal Inn West Edmonton
Lodging
10010 178 St
12.2 km
Boston Pizza
Bar
180 Mayfield Common NW
12.4 km
Canadian Tire
Establishment
9909 178 St NW
12.6 km
Additional Information about 60 54020 Rge Rd 261
This House at 60 54020 Rge Rd 261 Rural Sturgeon County, AB with MLS Number e4405588 which includes 7 beds, 7 baths and approximately 719.24 sq.ft. of living area listed on Rural Sturgeon County market by Brian Cyr - RE/MAX Elite at $1,849,900 69 days ago.
We have found 6 Houses that closely match the specifications of the property located at 60 54020 Rge Rd 261 with distances ranging from 2 to 10 kilometers away. The prices for these similar properties vary between 1,200,000 and 1,690,000.
The current price of the property is $1,849,900, and the mortgage rate being used for the calculation is 4.44%, which is a rate offered by Ratehub.ca. Assuming a mortgage with a 18% down payment, the total amount borrowed would be $1,516,918. This would result in a monthly mortgage payment of $8,651 over a 25-year amortization period.

















