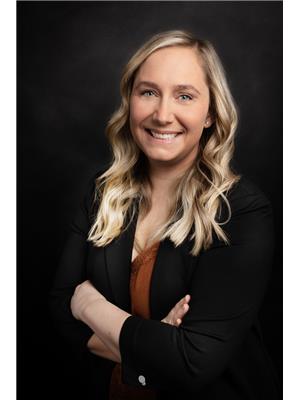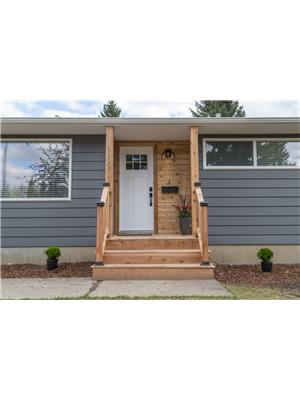204 Phyllis Drive, Rural Parkland County
- Bedrooms: 4
- Bathrooms: 4
- Living area: 258.04 square meters
- Type: Residential
- Added: 192 days ago
- Updated: 1 hours ago
- Last Checked: 6 minutes ago
A modern masterpiece nestled in the serene community of Lakeshore Estates. Situated on an impressive .6 acre lot backing onto a private natural treed area, this custom walk-out 2 Storey was rebuilt in 2018 w/ the finest in building materials & craftmanship. Designed by Marvin Dejong, this spectacular home has over 4500 sq/ft of luxury living space featuring 4 bedrooms, 3.5 baths, a captivating main floor w/expansive windows, stunning linear fireplace accented w/Dekton tiles, a chef's dream kitchen fitted w/Thermador appliances, wood cabinets w/Baltic Birch drawer & a butlers pantry, a grand main floor primary bedroom w/spa like en suite, upper level bedroom/office w/3pc en suite, walkout basement complete w/rec room, built-in bar, 2 bedrooms & full bath, a private 420sq/ft covered deck w/fireplace & Azec decking, triple heated garage w/epoxy flooring plus $250k in landscaping. Control4 automation, in-floor heating on all floors, Lux windows & Hardie exterior w/Velour Norman Brick. Your dream home awaits. (id:1945)
powered by

Property DetailsKey information about 204 Phyllis Drive
- Cooling: Central air conditioning
- Heating: In Floor Heating, Coil Fan
- Stories: 2
- Year Built: 2000
- Structure Type: House
Interior FeaturesDiscover the interior design and amenities
- Basement: Finished, Full
- Appliances: Washer, Refrigerator, Water softener, Dishwasher, Wine Fridge, Stove, Dryer, Oven - Built-In, Electronic Air Cleaner, Hood Fan, Window Coverings, Garage door opener
- Living Area: 258.04
- Bedrooms Total: 4
- Fireplaces Total: 1
- Bathrooms Partial: 1
- Fireplace Features: Gas, Unknown
Exterior & Lot FeaturesLearn about the exterior and lot specifics of 204 Phyllis Drive
- Lot Features: Private setting, Wet bar, No Animal Home, No Smoking Home
- Lot Size Units: acres
- Parking Features: Attached Garage, Oversize, Heated Garage
- Lot Size Dimensions: 0.6
Tax & Legal InformationGet tax and legal details applicable to 204 Phyllis Drive
- Parcel Number: 301084
Additional FeaturesExplore extra features and benefits
- Property Condition: Insulation upgraded
Room Dimensions
| Type | Level | Dimensions |
| Living room | Main level | 7.1 x 6.3 |
| Dining room | Main level | 3.5 x 6.3 |
| Kitchen | Main level | 8 x 2.8 |
| Family room | Lower level | 11.9 x 8.1 |
| Primary Bedroom | Main level | 4.5 x 5 |
| Bedroom 2 | Upper Level | 8 x 5.6 |
| Bedroom 3 | Lower level | 4 x 3.8 |
| Bedroom 4 | Lower level | 4.3 x 3.8 |

This listing content provided by REALTOR.ca
has
been licensed by REALTOR®
members of The Canadian Real Estate Association
members of The Canadian Real Estate Association
Nearby Listings Stat
Active listings
6
Min Price
$839,000
Max Price
$2,499,900
Avg Price
$1,346,383
Days on Market
97 days
Sold listings
2
Min Sold Price
$949,000
Max Sold Price
$1,399,000
Avg Sold Price
$1,174,000
Days until Sold
69 days

















