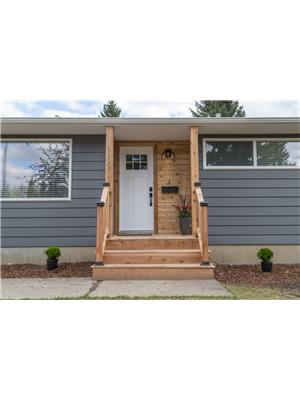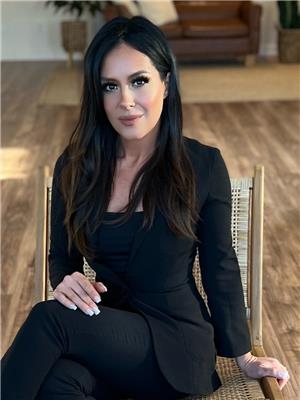11 26126 Hwy 16, Rural Parkland County
- Bedrooms: 4
- Bathrooms: 5
- Living area: 277.6 square meters
- Type: Residential
- Added: 108 days ago
- Updated: 51 days ago
- Last Checked: 3 hours ago
This is the Country Home Youve Been Looking For on Municipal Water & Sewer. Custom Walk-out Bungalow with 4 bdrms & 4.5 baths. As you walk in, youre greeted with a stunning view of the Grand main living area with a 20 Vaulted Ceiling, Curved Stair Cases, Stone Accent Walls, Mud Room to the left, Stone NG Fireplace, Floor to Ceiling Windows, Office/Den, Beautiful Chefs Kitchen w/ Dbl Oven, Gas Range, 10 Island, Granite Counters, Walk-in Pantry & Maple Cabinetry. Dining Room gives access to the deck to enjoy the Cool Evenings. The loft is perfect for a 2nd Office or Guest Room & has a 3 pc bath. The Master features a 2-way fireplace, Spa-like 5pc ensuite, Massive WIC with Custom Cabinetry & access to laundry. Downstairs is perfect for entertaining with a Wet Bar, Rec Area, Exercise Room, Theatre Room c/w Stepped Seating & Hidden Video Library & 2 more beds c/w baths. Walk out into the newly Installed Sun room and Private Landscaped backyard, Workshop w/ 220V, Irrigation System, Fire Pit & Triple Garage (id:1945)
powered by

Show
More Details and Features
Property DetailsKey information about 11 26126 Hwy 16
- Cooling: Central air conditioning
- Heating: Forced air, In Floor Heating
- Stories: 1
- Year Built: 2013
- Structure Type: House
- Architectural Style: Bungalow
Interior FeaturesDiscover the interior design and amenities
- Basement: Finished, Full
- Appliances: Washer, Central Vacuum, Gas stove(s), Dishwasher, Wine Fridge, Dryer, Microwave, Hood Fan, Window Coverings
- Living Area: 277.6
- Bedrooms Total: 4
- Fireplaces Total: 1
- Bathrooms Partial: 1
- Fireplace Features: Gas, Unknown
Exterior & Lot FeaturesLearn about the exterior and lot specifics of 11 26126 Hwy 16
- Lot Features: Treed, Park/reserve, Wet bar, Closet Organizers, No Smoking Home
- Lot Size Units: acres
- Parking Features: Attached Garage, Heated Garage
- Building Features: Ceiling - 10ft
- Lot Size Dimensions: 0.514
Tax & Legal InformationGet tax and legal details applicable to 11 26126 Hwy 16
- Parcel Number: 268014
Room Dimensions

This listing content provided by REALTOR.ca
has
been licensed by REALTOR®
members of The Canadian Real Estate Association
members of The Canadian Real Estate Association
Nearby Listings Stat
Active listings
2
Min Price
$1,275,000
Max Price
$1,599,000
Avg Price
$1,437,000
Days on Market
81 days
Sold listings
0
Min Sold Price
$0
Max Sold Price
$0
Avg Sold Price
$0
Days until Sold
days
Additional Information about 11 26126 Hwy 16






















































































